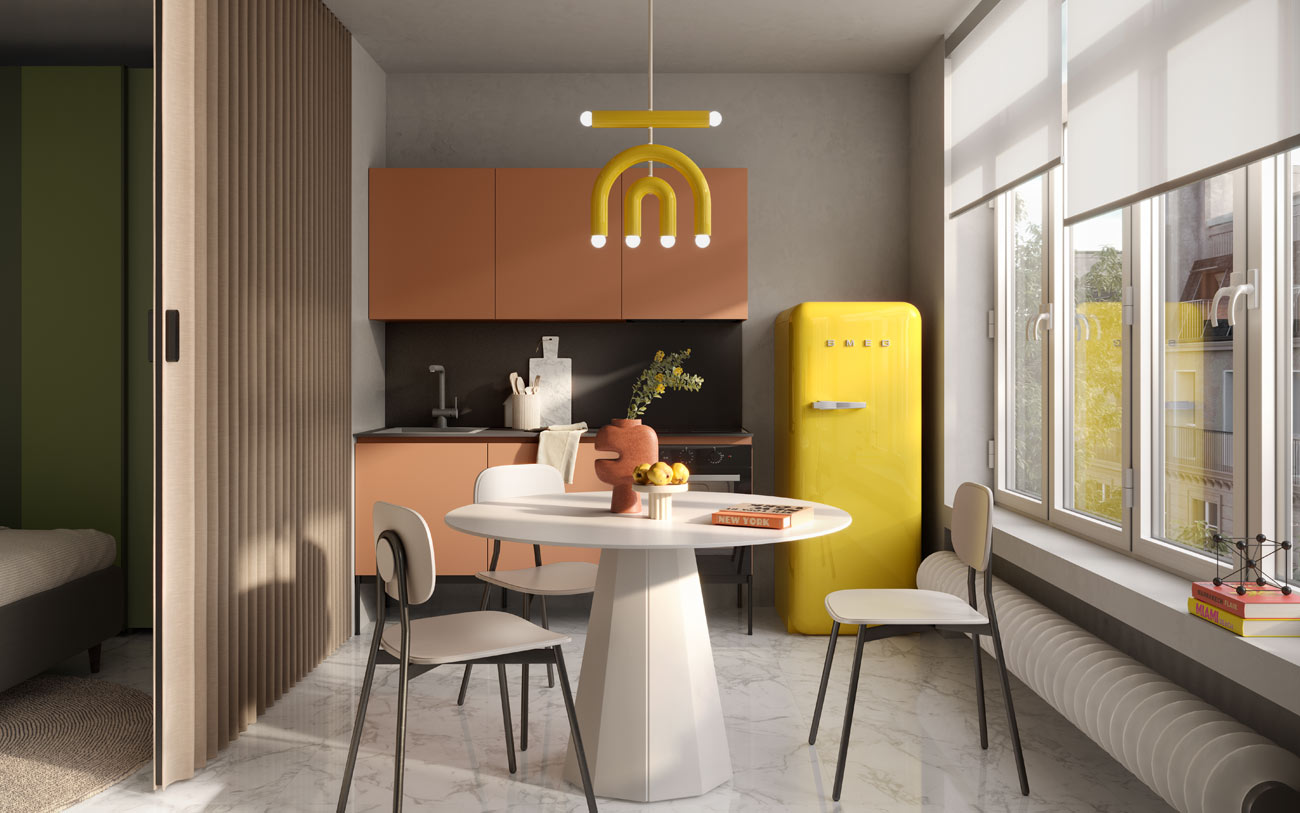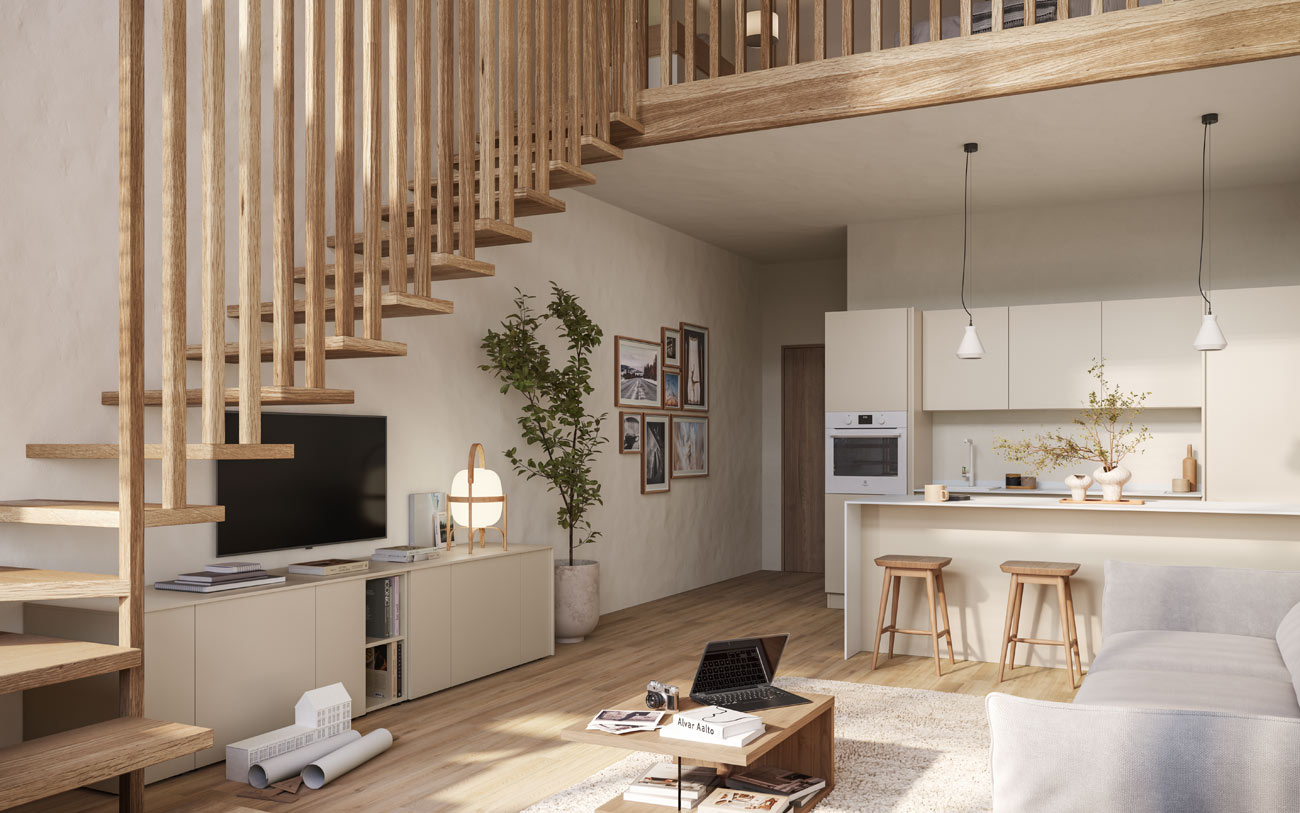
Furnishing a One-Bedroom 45 square meters Apartment: 2 Clients, 2 Solutions, 2 Styles
Designing small spaces always requires extra effort, where the ultimate goal is to maximise the space using various clever strategies.
What happens when you find yourself furnishing two one-bedroom apartments spanning 45m2; one for a designer and the other for a couple who love art and architecture? In this article, we present both the process and the results.
In two apartments with the same floor plan and same square meterage, we curated two different aesthetics for two clients: a young fashion designer and a couple consisting of a photographer and a recent architecture graduate.
We’re in an urban setting, and the one-bedroom apartment is a very bright and fluid space, with a staircase leading to the room above representing an architectural element and a bridge between the sleeping and living areas.
The idea to design the spaces in these one-bedroom 45m2 apartments as open and traversable allowed us to align them with the passions and activities of their future residents. This was achieved through custom-made furniture, creating highly personalised spaces.
Furnishing a One-Bedroom 45 square meters Apartment in an Industrial Key
This style is also perfect for smaller spaces, just ensure you use hybrid and space-saving furniture to avoid too much clutter and visual overload. By cleverly exploiting the space, and enhancing the staircase leading to the sleeping area, we created a totally customised design.
Flexible Living Area for Cooking + Working + Relaxing
The living room and kitchen are combined with the entrance hall, designed to integrate various daily activities into one cohesive space: a kitchen, social space, and relaxation area, as well as a dedicated working area. With this configuration, we approached the room fluidly, organising the approximately 20 square metres of available space in the most optimal way, both functionally and aesthetically. This is demonstrated by the furniture we’ve placed in this area of the room, away from the kitchen.
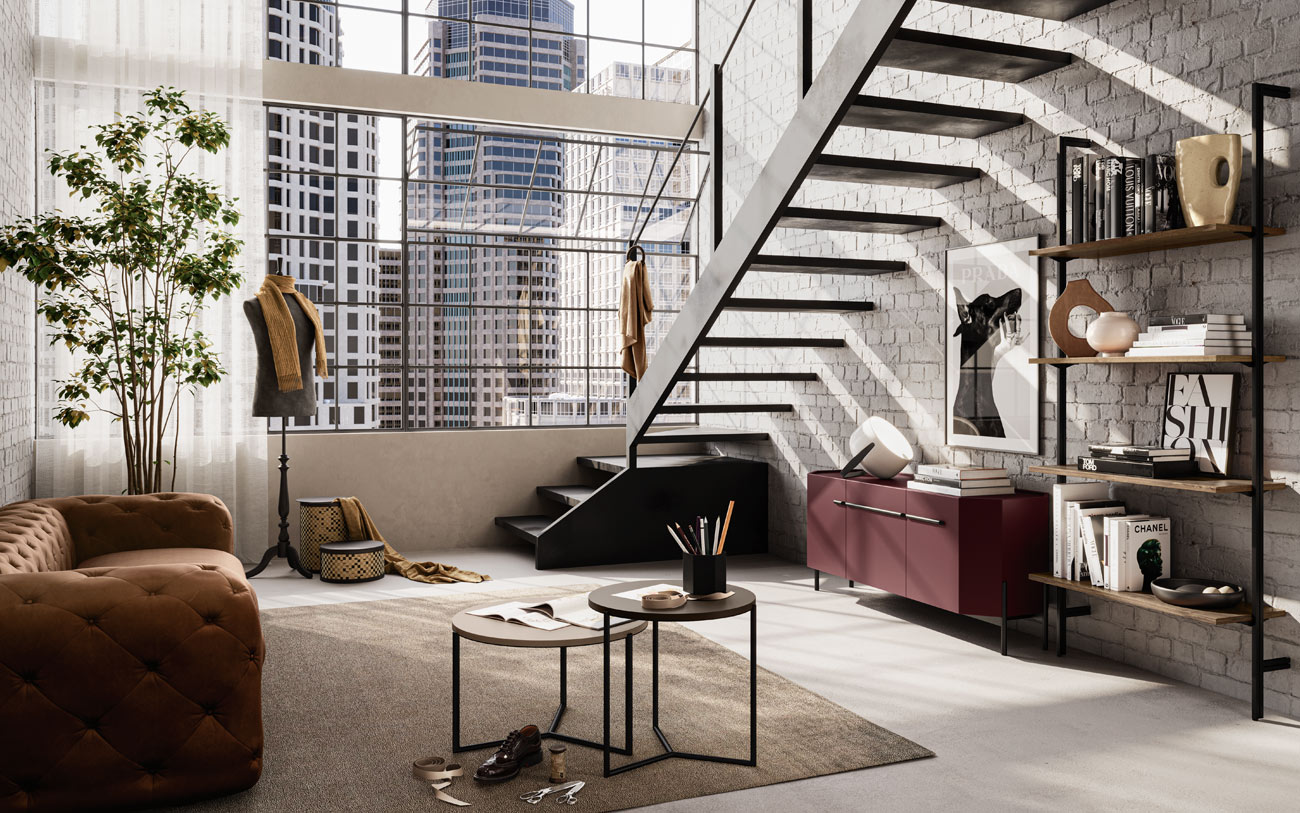
A highly versatile bookcase with an iron frame in an industrial key, modular and customisable to suit various settings, alongside our contemporary Square L 150 cm sideboard in Plum, and Bach sofa. This ensemble contributes to creating a hybrid environment where passions and the desire to relax and work connect and coexist. A space in which to work, hang out with friends, and welcome customers.
Our Splice S and Splice L side tables in a Caffè and Sabbia lacquered finish complete the picture.
A kitchen that opens onto the living area, promoting a seamless flow through space
Having everything in one room led us to think about furnishing the space with a flexible approach and organising furniture in the best possible way from a functional and aesthetic point of view.
The kitchen spans just over 2.4 metres, plus space for the freestanding refrigerator. In this case, combining base and wall units in different finishes and materials has brightened and given a lot of movement to the space.
Wall units featuring smoked glass doors and black frames complement equally proportioned base units in trowelled cement slate, creating an elegant contrast. The material effect is also created by the Laminam countertop in Ardesia nera finish.
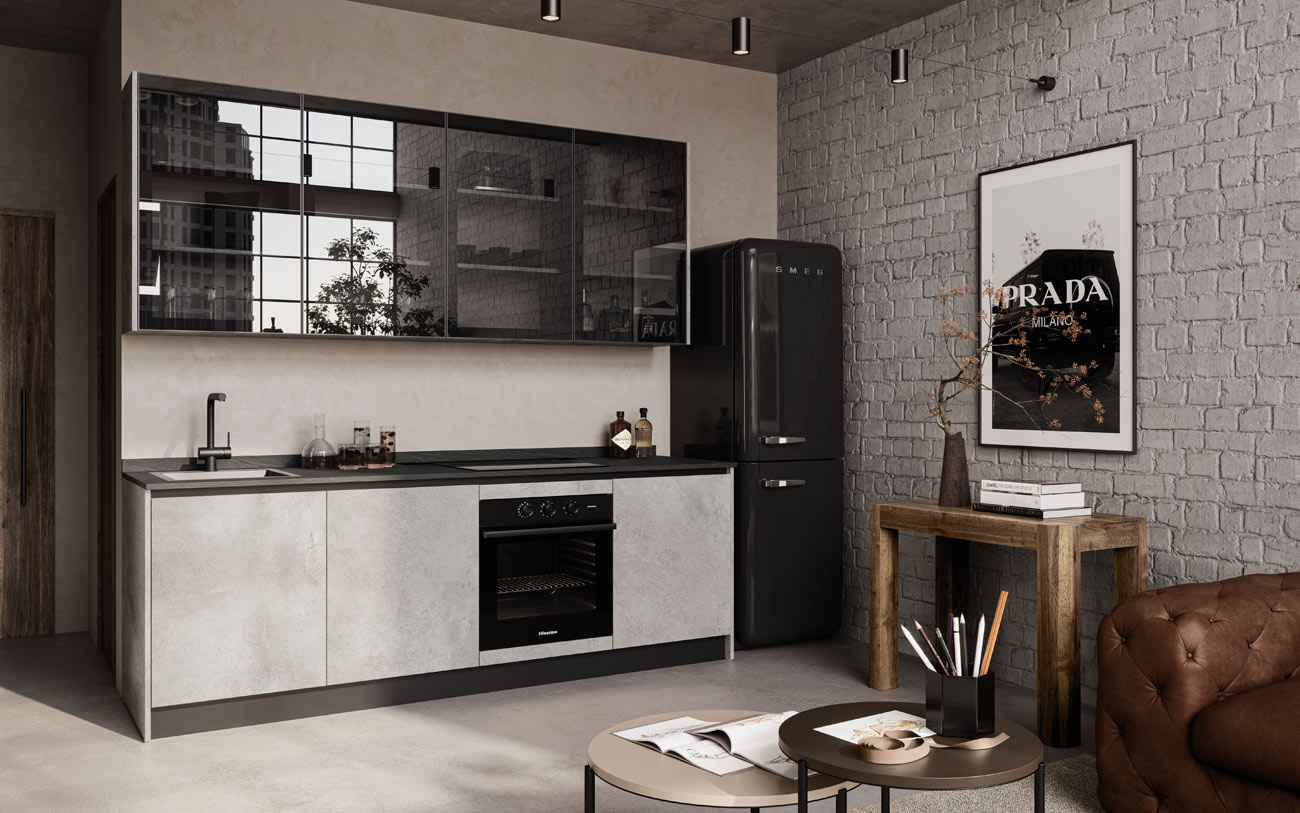
Emphasising fluidity and hybrid furniture to complement this small, multifunctional space, we opted for a console table instead of a traditional dining table. This versatile piece serves two purposes: as a dining spot, especially for social gatherings, while also doubling as storage. These practical and aesthetic choices align perfectly with our client’s preferences. They are a style-conscious individual who occasionally works from home, values contrasts, and enjoys hosting dinners for friends.
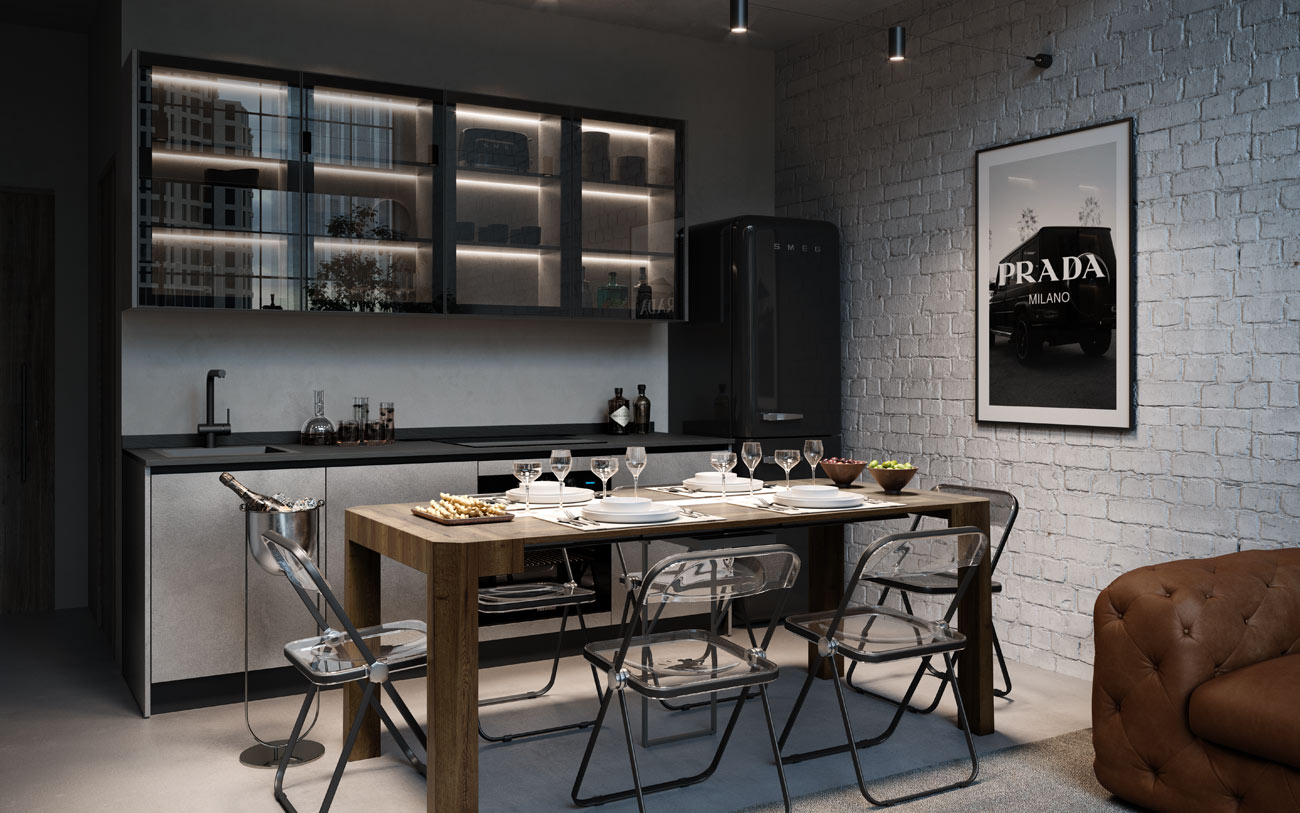
Sleeping Area: Balancing Scenography and Multifunctionality
The stairs lead to the sleeping area, a single room spanning the entire mezzanine. It features an open closet designed as a walk-in wardrobe with open elements and drawers, alongside a double bed. The combination of Noce moro wood-effect laminate with black metal posts, forming the wardrobe structure, creates an urban chic effect. This aesthetic extends from the ground floor, where the structure doubles as a bookcase in the main living space in a similar configuration.
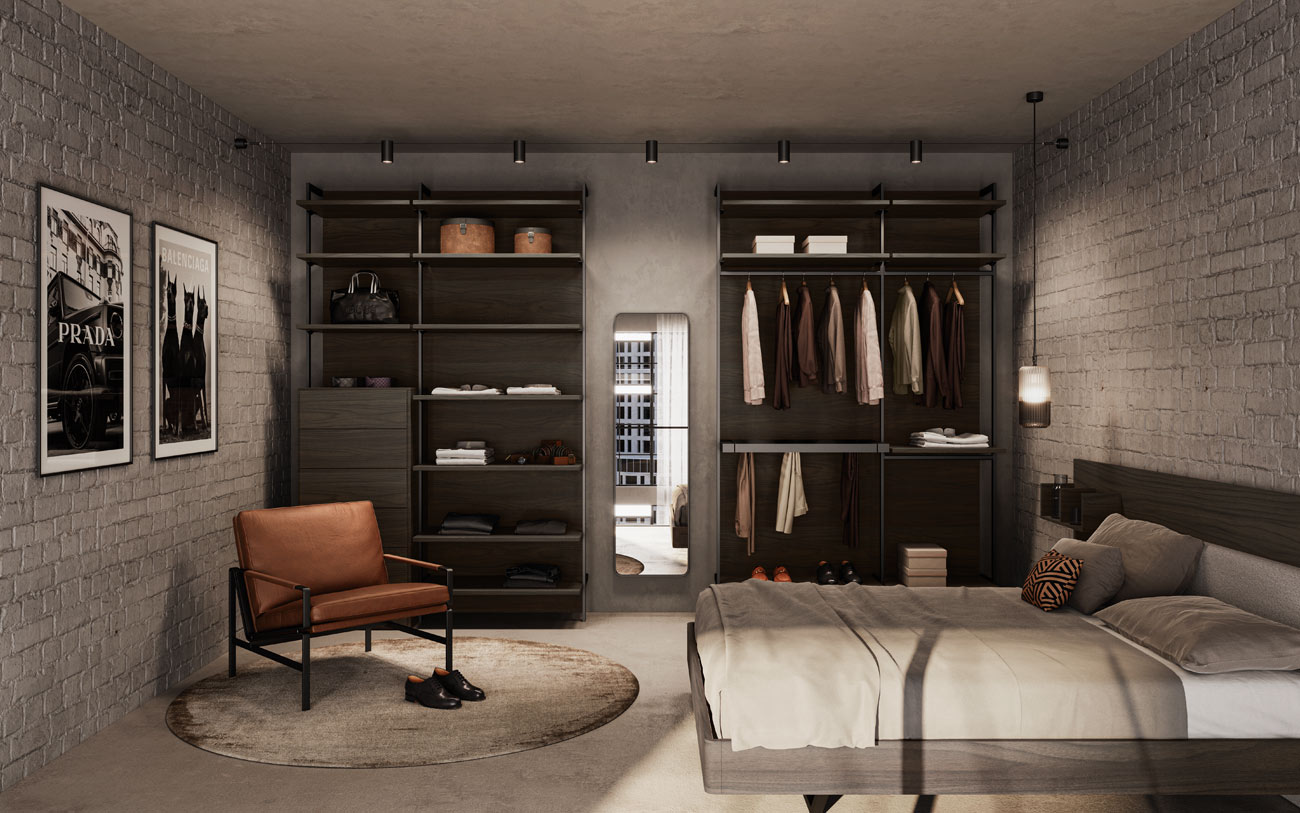
Our Resort Mixed double bed boasts the same finish, with a headboard covered in a light fabric panel that adds movement and lightness. The design eliminates the need for bedside tables, which can be suspended directly from the sides of the headboard. We also repurposed our Pura pendant – a glass lighting fixture developed in collaboration with Karman lighting company – as a reading lamp.
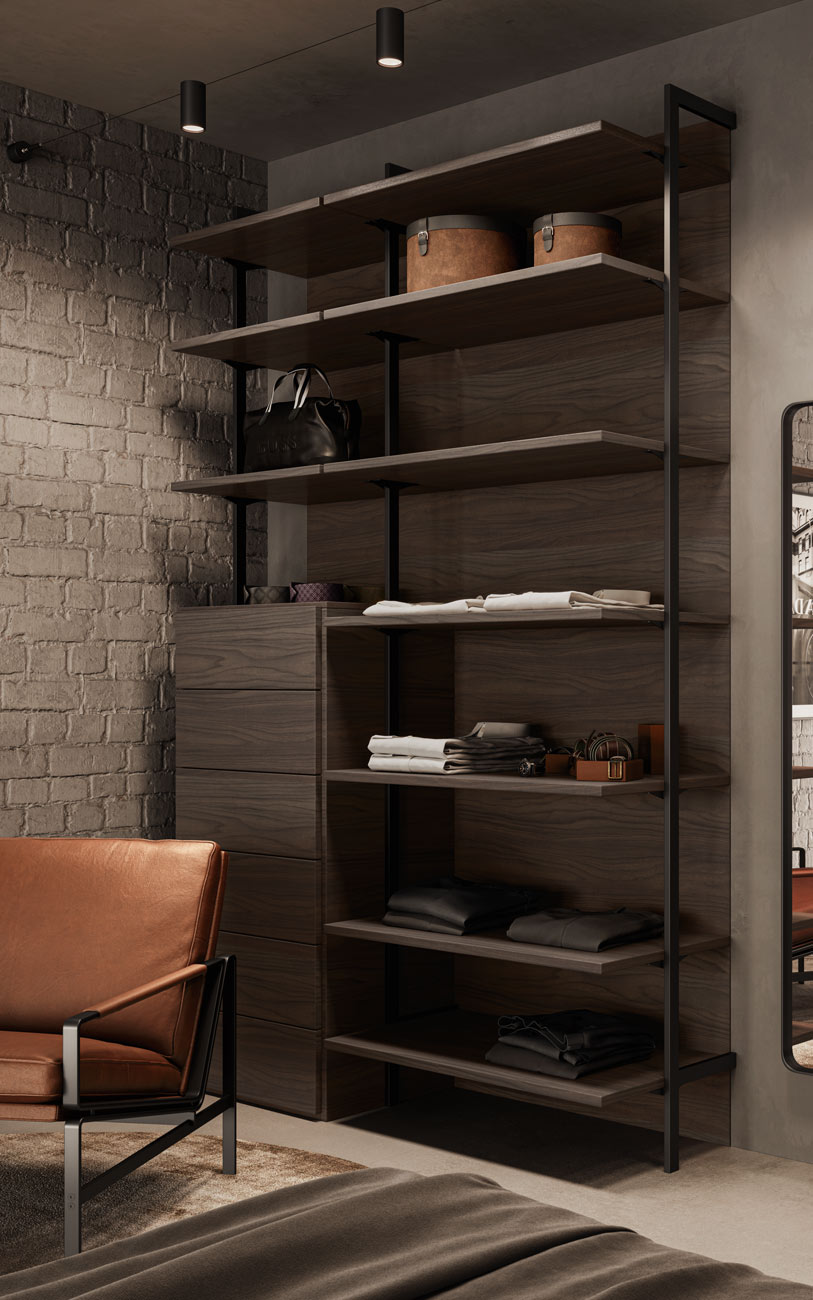
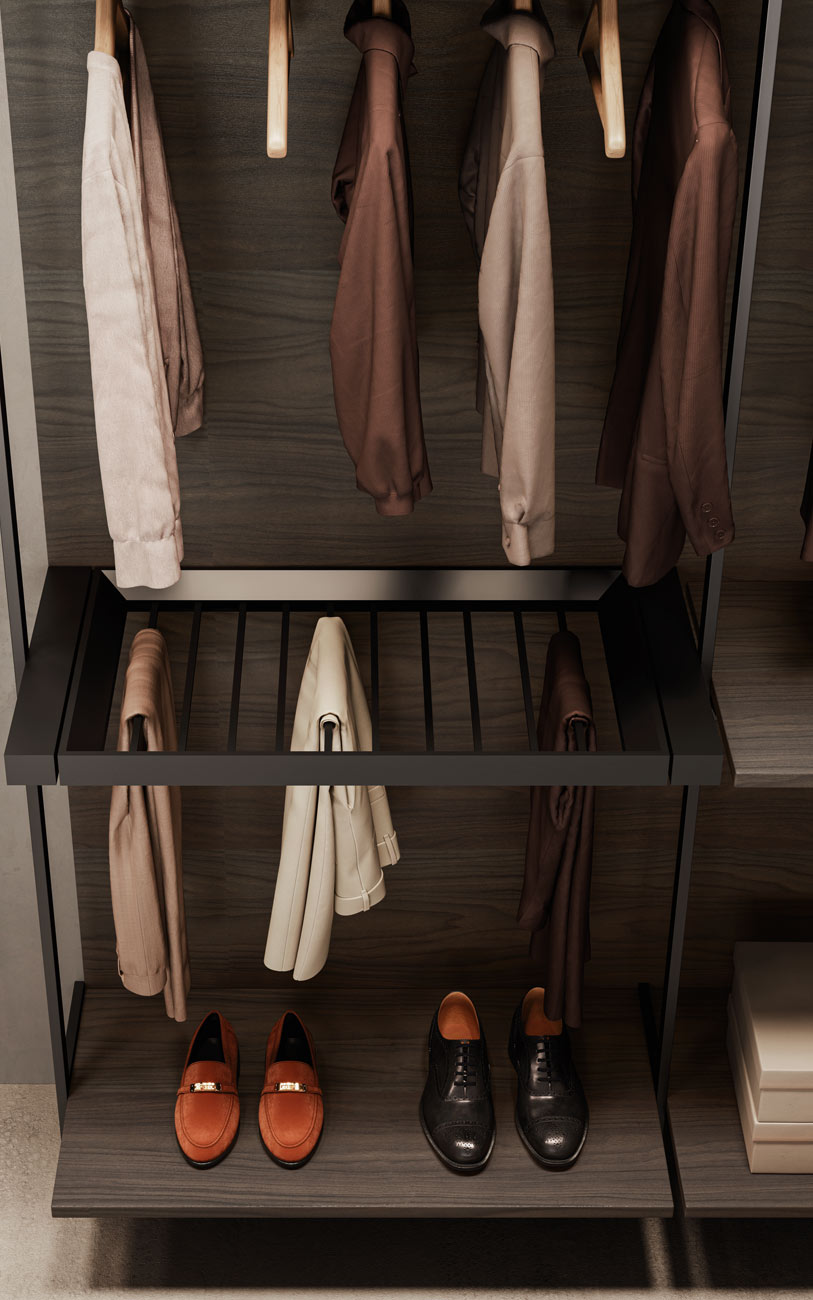
Journeying North in a one-bedroom 45 square meters apartment
Nordic and Scandinavian atmospheres, warm and cosy colours and materials in this small flat designed for a young up-and-coming couple: she’s a photographer and he’s a recent architecture graduate. The issue of space? Masterfully resolved with a multifunctional design. The kitchen and living room are configured in an open-plan layout, while the sleeping area is efficiently situated in the loft.
A Hybrid Kitchen and Living Area
As previously mentioned, in this second project, the kitchen and living room are combined into a single room accessible directly from the entrance hall. The space is customised to align with specific needs and passions. Our customers requested a cosy and intimate nest for their life as a couple, opting to host social events such as drinks and dinners outside the home.
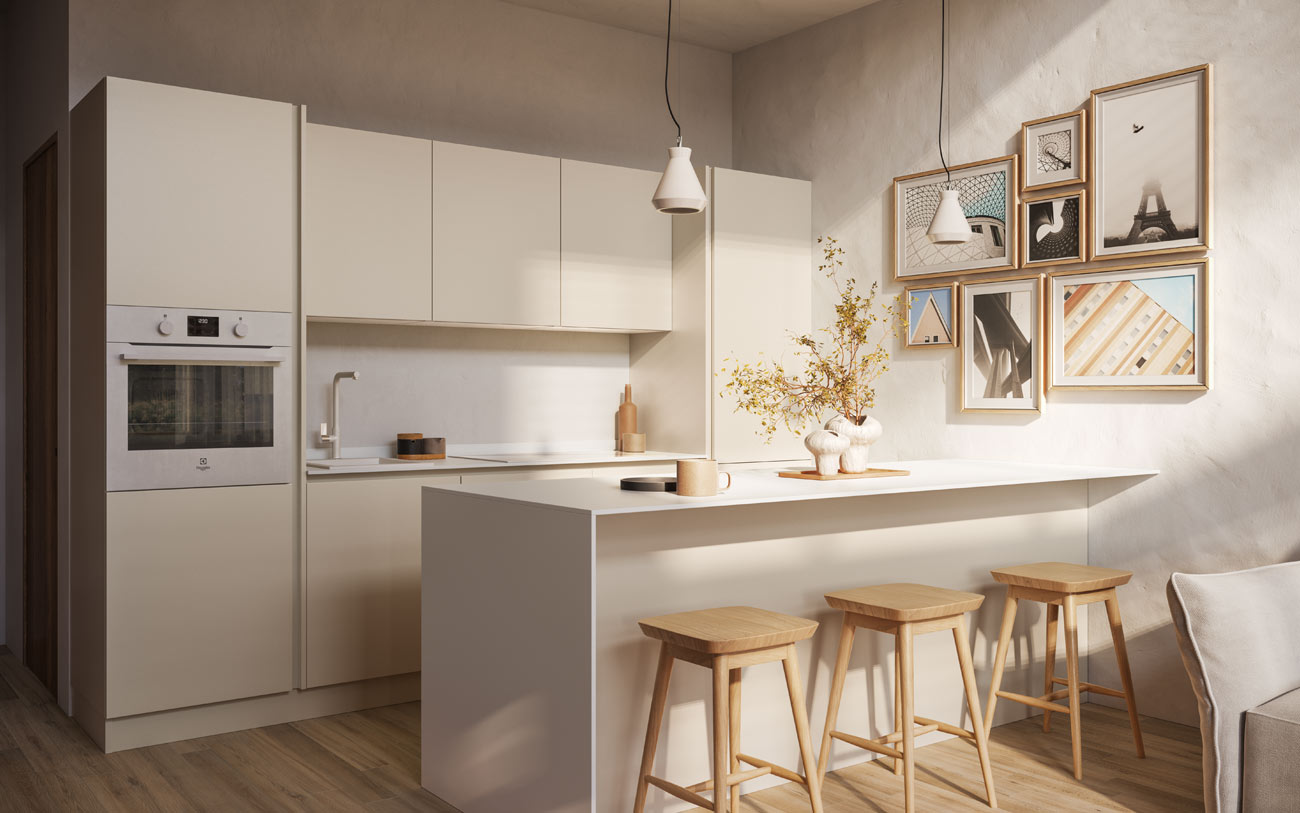
Here, the multifunctional aspect is showcased by a kitchen island that serves as both a worktop and dining table, adaptable to various needs. In this configuration, the island is a distinctive and indispensable element in terms of functionality.
The finishes reflect classic Scandinavian style, featuring Orzo base and wall units with a Gres Project Neve Cortina top. The appliances, all from Electrolux, are white.
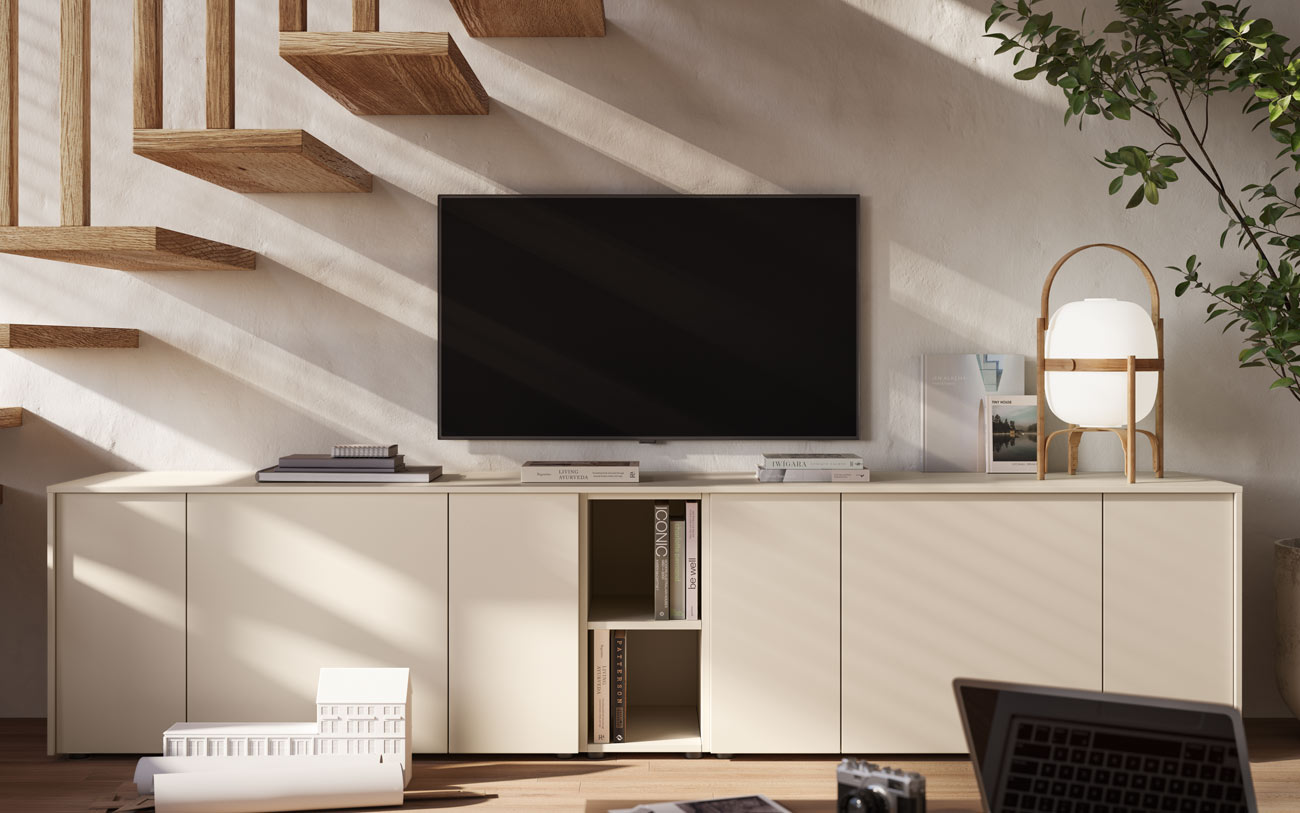
This kitchen configuration enabled us to create space for a larger three-seater sofa compared to the previous project. The chosen model is Ghost by Cuborosso.
The storage solution is our modular sideboard, measuring W 273 – D 52 – H 63.4 cm in Orzo.
Complementing this setup is our Gravity coffee table, used as a magazine rack, in Noce biondo, which echoes the wood tones of the floor and stairs in a more neutral shade.
The Perfect Bedroom Trio
We designed the bedroom in the loft using a combination of three materials and finishes. The fabric chosen for the bed and the lacquer and wood effect for the wardrobe and sleeping area create a harmonious colour palette, providing an ideal ambiance for relaxation.
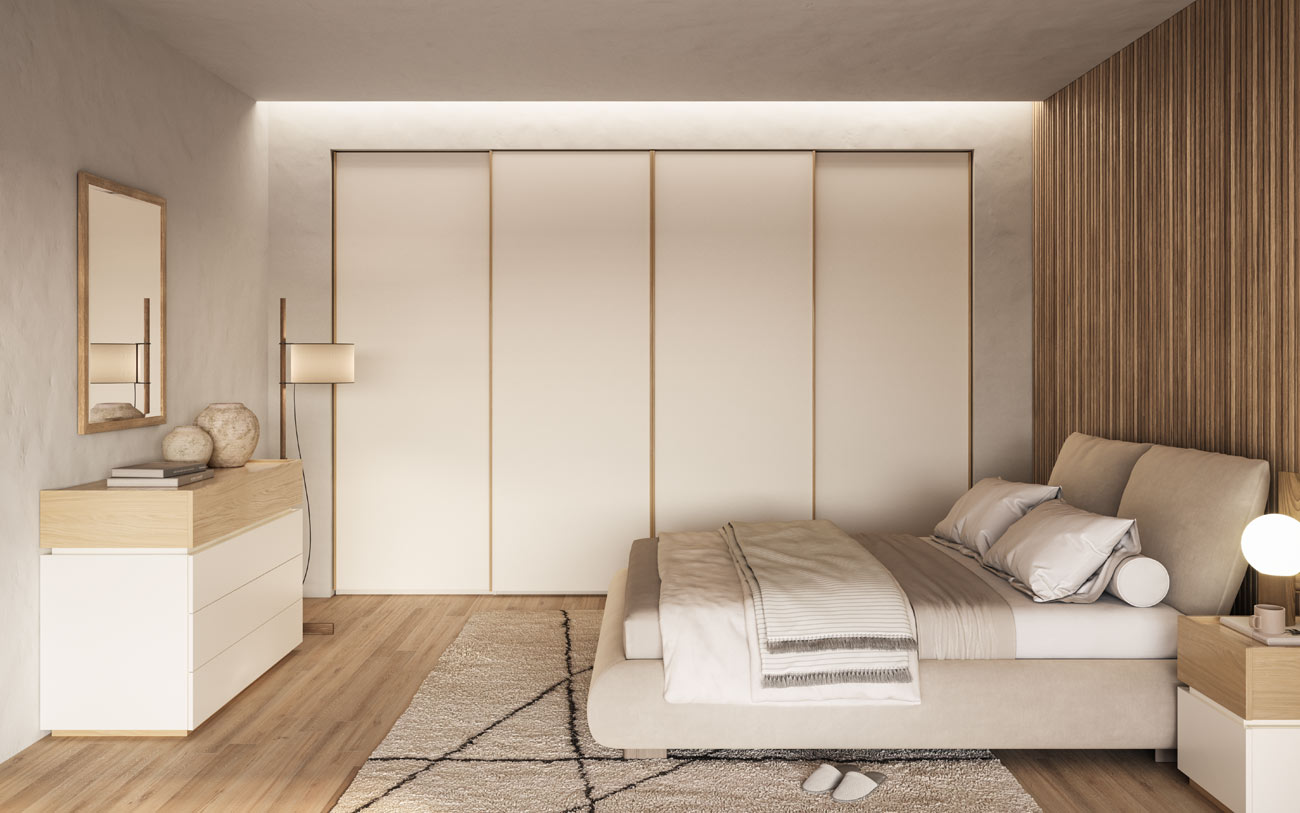
The fabric bed frame embodies a blend of originality and comfort with its large, soft, removable cushions that form the headboard. This is our Bellatrix model with storage in Panna.
It is also available in a classic version for those who do not need extra space under the bed.
In the niche, a sliding wardrobe optimises space as it requires no additional depth to open the doors, while still offering ample storage capacity. The wardrobe features lacquered doors in Bianco latte and handles in Rovere nordico, matching the colours of the nightstand ensemble.
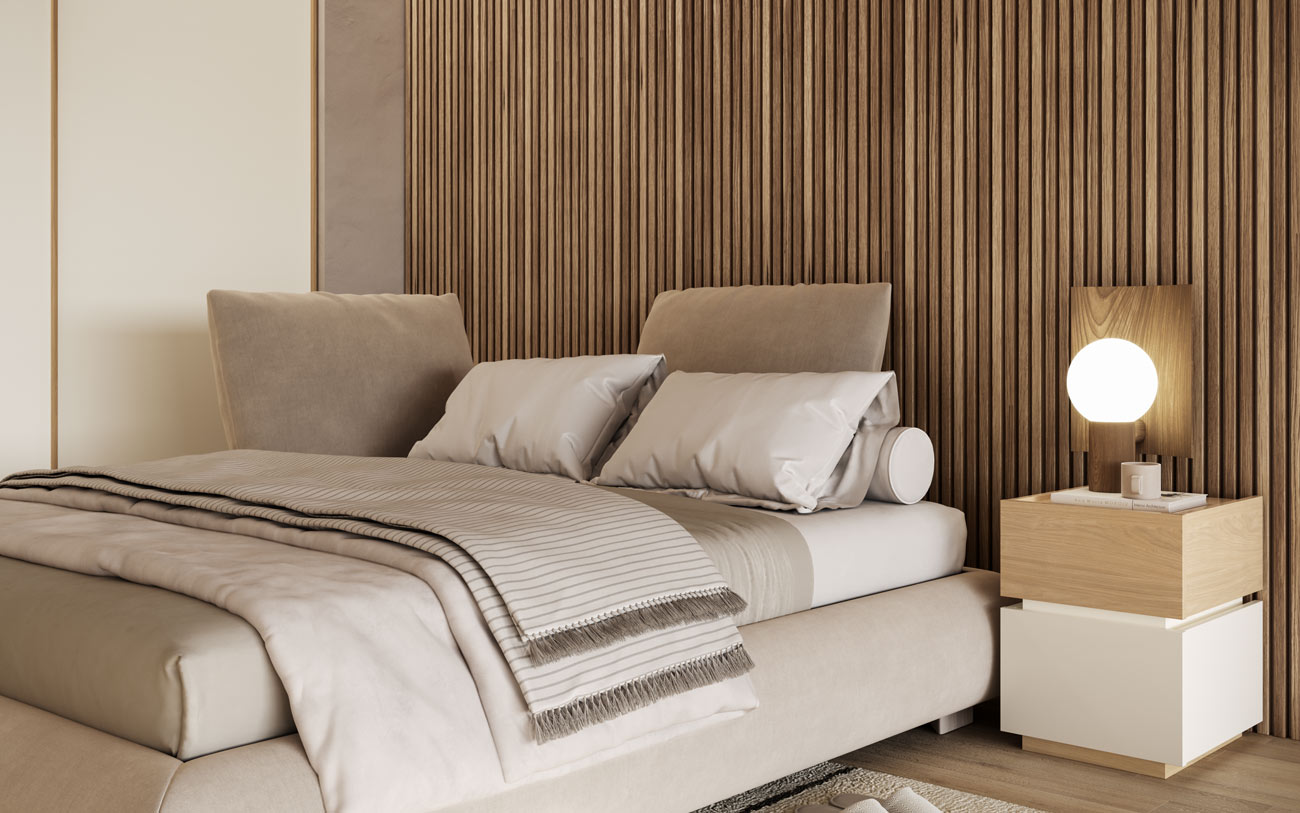
Our Crea dresser and bedside table complement the wardrobe and bed, featuring Rovere nordico wood for the first drawer and a Bianco latte finish for the rest, with a central plinth in Bianco.
Are you furnishing a one-bedroom apartment spanning 45 square metres or a similar size?
Would you like to create a space that is both practical and organised, yet reflects your passions? Schedule an appointment with one of our furniture consultants today.


