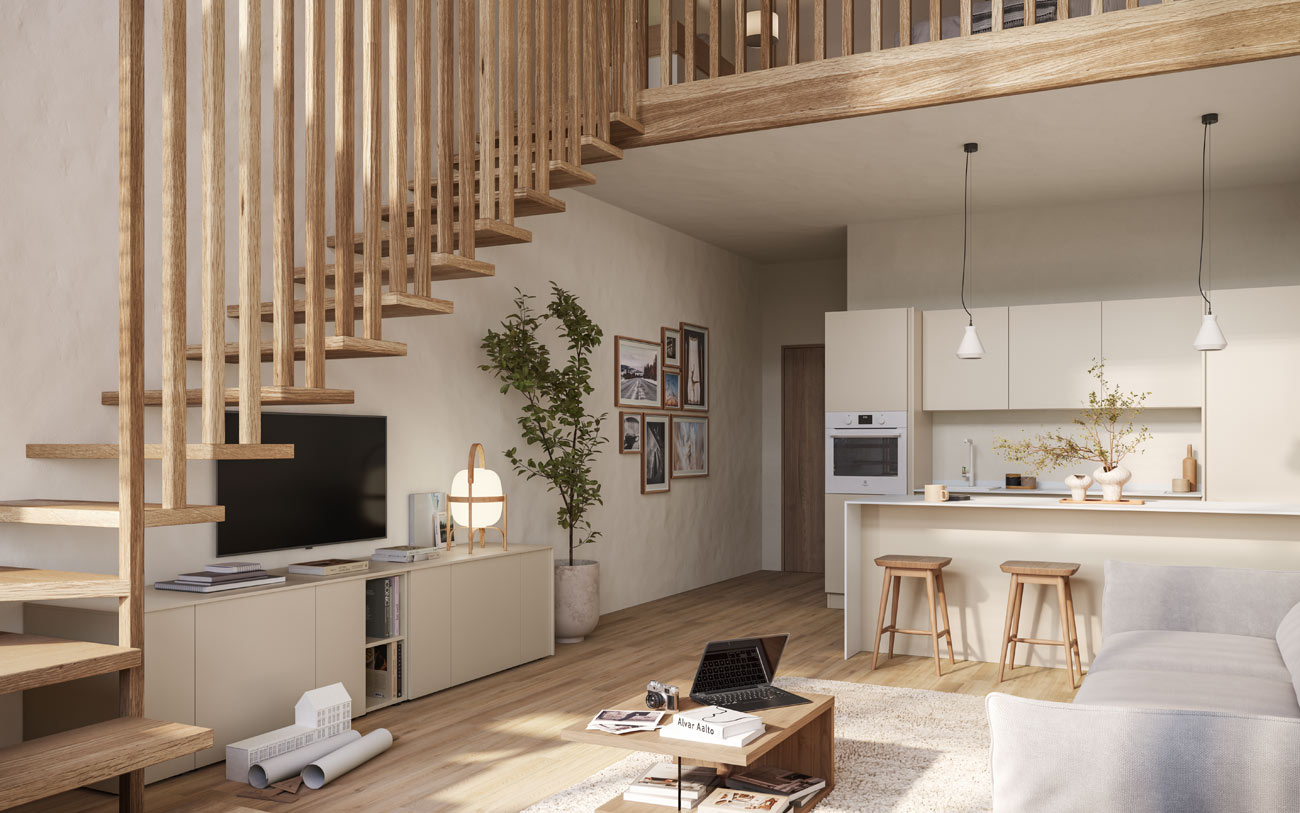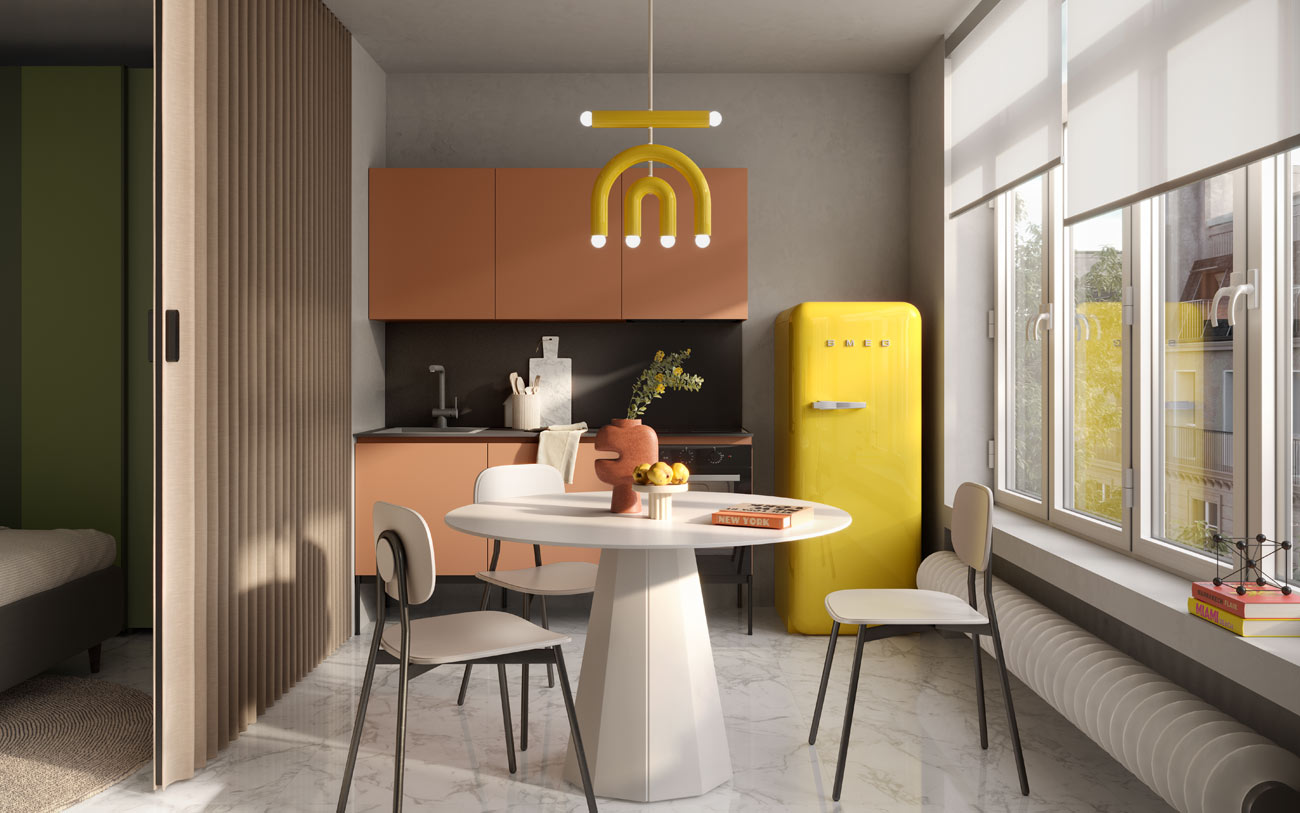
38 square meters Studio Apartment 3 Magical Décor Ideas
The studio apartment remains a very popular choice, particularly in major cities. It’s especially common among young people looking for their first home and those living alone.
We’ve come up with three designs to furnish a 38m2 studio apartment, each inspired by individuals with unique dreams, passions, and needs. Despite their differences, they share the goal of personalising their home to reflect their own style. In these designs, the kitchen, dining area, living room, and bedroom seamlessly coexist within the compact 38-square-metre space, harmoniously blending together.
Advantages of a Studio Apartment and How Best to Furnish One
As the property market continues to skyrocket, studio apartments have become a popular option, particularly in cities and among those living alone. In response, we’ve written this article to showcase three of our studio furniture projects. Our goal is to create beautiful and welcoming homes that reflect the personalities of their owners, all while making the most of limited space.
By adopting a perspective focused on simplicity—both in terms of furniture quantity and redefining the home as an intimate sanctuary that can also accommodate loved ones—we’ve curated a series of personalised environments. These solutions, optimised down to the centimetre, ensure that these spaces are as comprehensive and functional as larger apartments.
Our approach centred on multi-functionality to maximise the potential of the available space, paired with fluidity achieved through open spaces or partitions like glass and fabric sliding doors. These elements serve as architectural features, allowing natural light to permeate every corner. Our choice of colours and finishes further enhanced the furniture pieces, adding character and reflecting the personal style our customers desire.
A Sanctuary from the Newsroom Chaos: A Journalist’s Studio Apartmen
Relax, leave stress at the door, and dedicate yourself to your passions, as well as your work. These were the desires expressed by a client who asked us to furnish their city centre studio apartment.
We approached the project with a focus on flexibility and multifunctionality, perfectly aligning with the requirements for furnishing a studio apartment. As for style? Entirely urban, reflecting the user’s identity through the blending of diverse materials and subtle, sophisticated tones.
Yes, You Can Have an Island in Your Studio Apartment Kitchen!
It’s a misconception that having a kitchen island in a small flat is impractical; we demonstrate otherwise in this project. We’ve successfully designed a kitchen with a compact island, proving that this typically larger-space feature can effectively enhance a studio apartment’s layout.
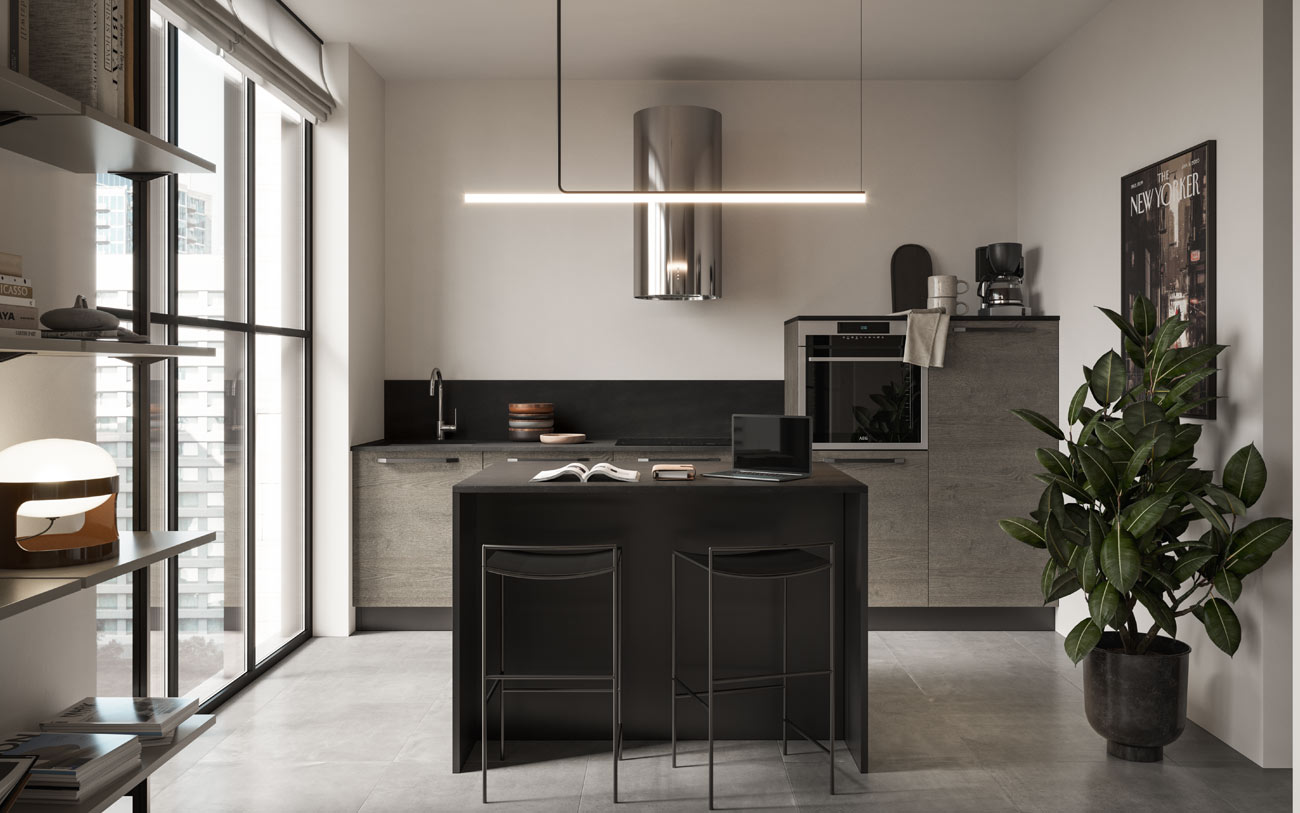
The layout we chose creates two distinct zones: a linear kitchen area and an island. In this scenario, the countertop formed by the island serves as a versatile surface for various activities: food preparation, dining, and work. Positioned in the centre of the room, it features two distinct areas: one side provides storage and complements the linear cabinets, while the opposite side, facing the living area, has a deeper top to create more legroom. This side is specifically designed for relaxing with a drink, dining, or working in a quiet space away from the hustle and bustle of the newsroom.
The back wall comprises the traditional components of a functional kitchen: storage for pots, pans, and all necessary appliances. To optimise space, we installed two 132 cm columns for the refrigerator and oven. This arrangement not only saves space but also positions the oven conveniently at a user-friendly height.
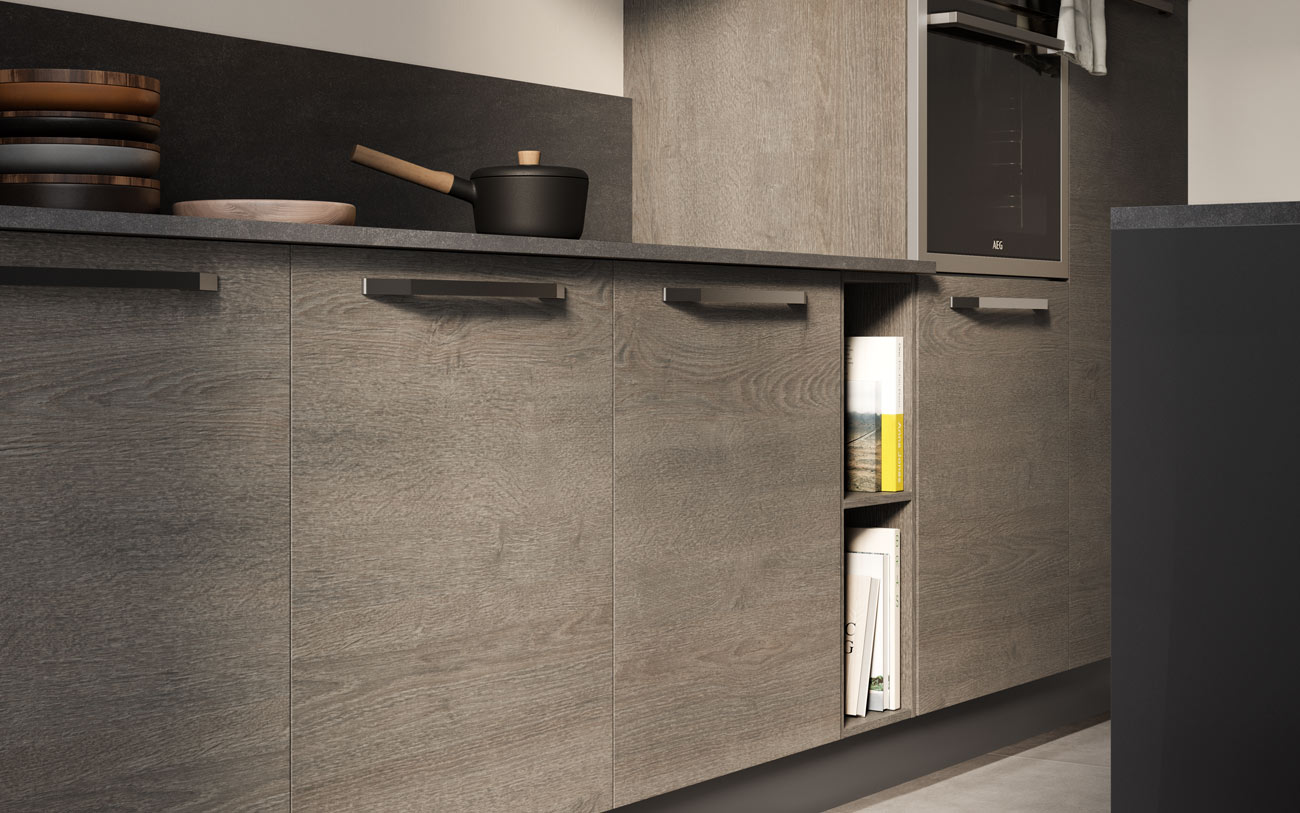
The countertop is crafted from 2 cm thick Dekton in the colour Sirius, complemented by bases in Rovere Grigio. We chose this material because it combines technical advantages with aesthetic appeal. It is crafted from a single sheet, eliminating the need for visible cuts on the top, while its durability makes it ideal for carefree use—it withstands heat, scratches, and various stains effortlessly. For instance, hot pans can be placed directly on the surface without protection. On the island, the same top complements the Nero metallizato finish characterising the entire structure, creating a stylish and timeless colour scheme.
Storage Wall and Bookcase: Room for All Your Passions!
Our journey begins with a bookcase serving as a passageway between the kitchen and the living room—a space dedicated to passions closely tied to our client’s profession as a journalist. To accommodate extensive storage requirements, we utilised the entire wall opposite the kitchen, installing a substantial wall unit that frames the television. Cantilevered shelves and Rovere grigio wall units provide ample space for books, albums, personal archives, publications, and newspapers. This arrangement creates a dynamic interplay between open and closed spaces, offering a refreshing contrast to the serious yet elegant finishes.
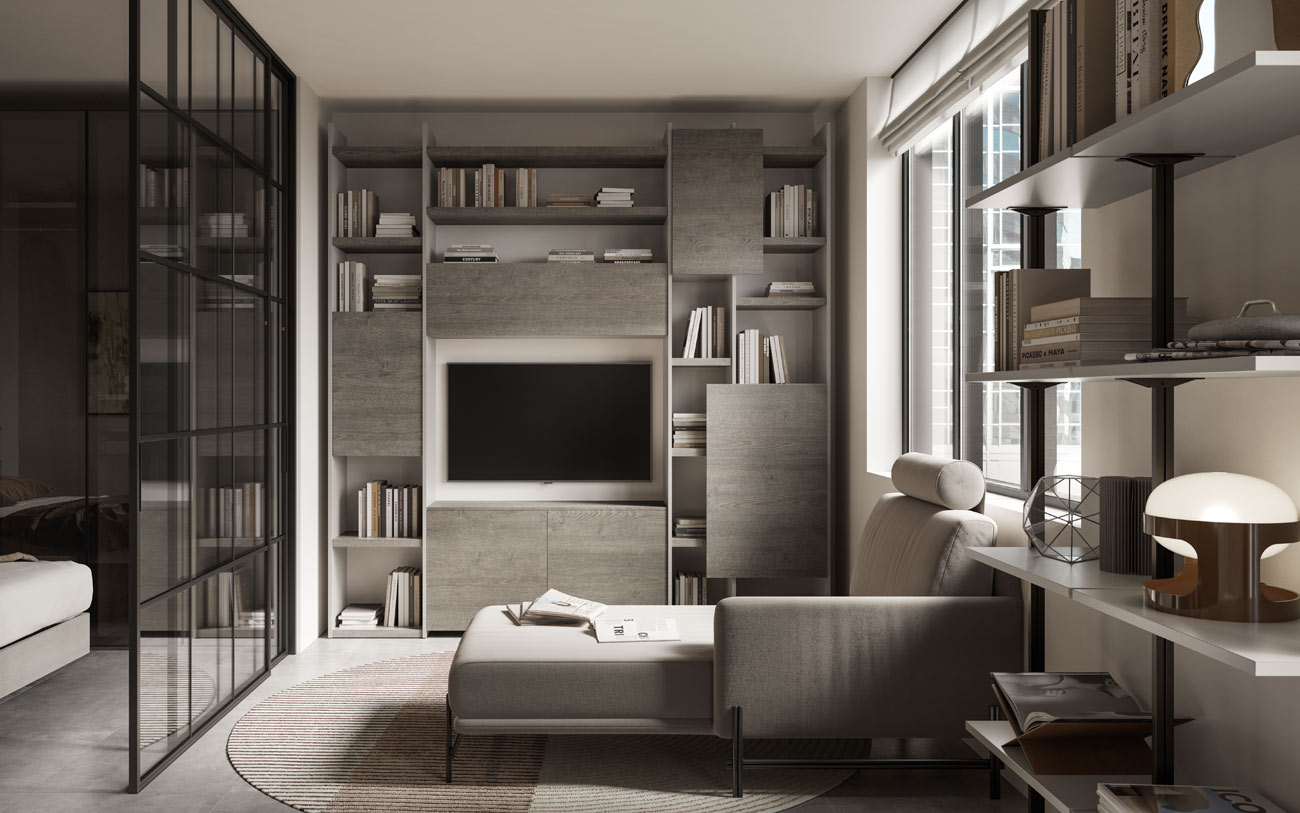
Enhancing this studio area is the Bonny chaise longue by Cuborosso, ideal for relaxing in the evening while watching a film or for delving into sources for a future article.
The Bedroom: Compact Urban Style
The studio is designed with no dividing walls except for the bathroom. In this instance, our client chose black metal-framed glazing to partition the sleeping area, maintaining brightness and preserving a direct view of the natural light entering through the living area windows.
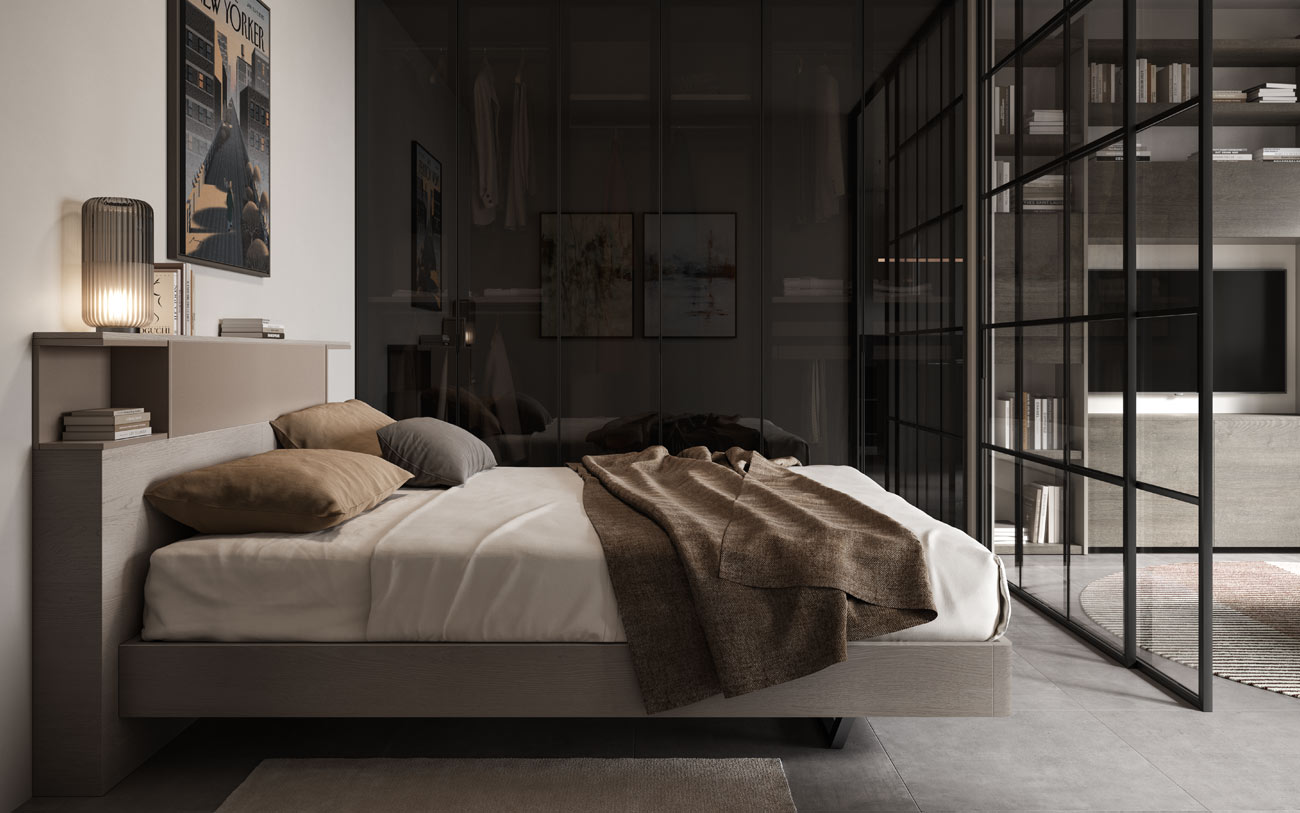
The wardrobe continues the fusion of these two materials: its large smoked glass doors are complemented by a Rovere gessato frame, echoing the design seen on the bed frame. This sophisticated selection reflects the customer’s mature and refined taste. Internally, every centimetre is meticulously organised: there are hanging poles for jackets, and shirts, drawers for linens, and LED lighting that makes it easier to identify garments, especially when in a hurry.
The French bed (dimensions: W 215 x D 180 x H 100 with frame) was chosen for space-saving reasons, featuring a Visone finish alongside Rovere gessato on the headboard. This combination showcases the unique Dado model, which includes two open compartments and a naturally integrated shelf. This design enriches the room with a practical solution boasting unique details, eliminating the need for bedside tables and optimising space. Everything, including the reading lamp —a Pura glass table lamp (a collaboration with Karman)—can be conveniently stored and placed on the bed frame itself.
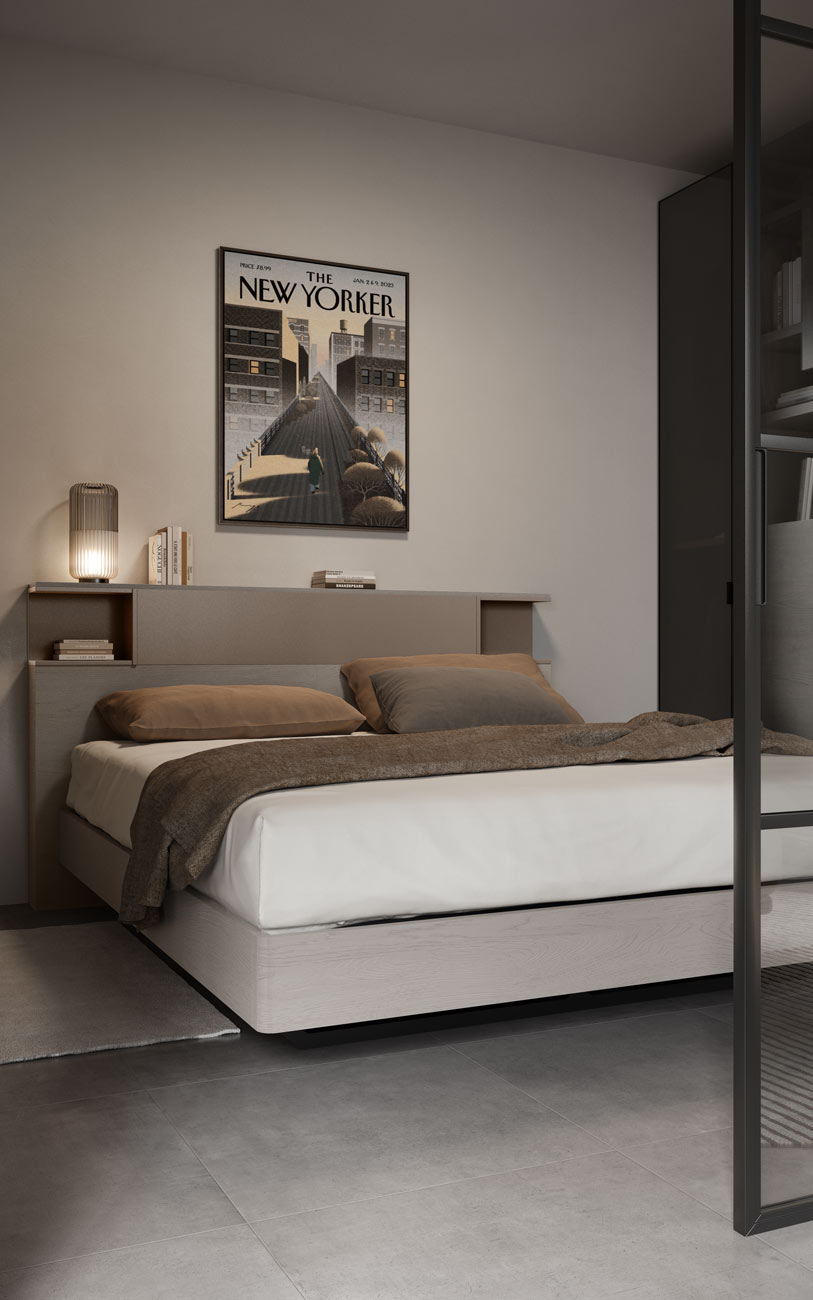
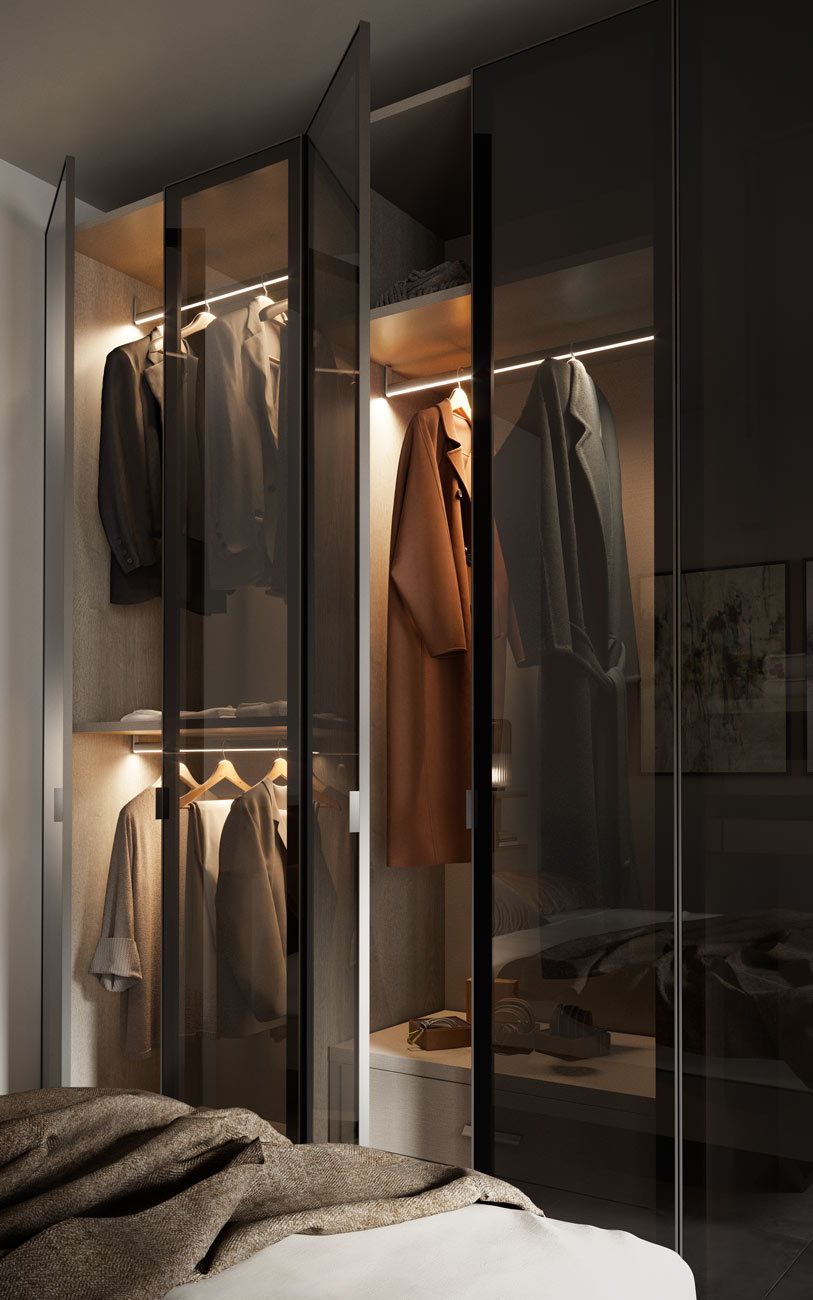
Are you a fan of this style and looking to incorporate it into your home or studio apartment in need of renovation? Get in touch.
Designing a 38m² Studio Apartment for a Travel Blogger
Essential elements for a travel blogger’s home? We’ve answered this question by delving into the lifestyle of this type of client: someone who spends minimal time at home, seeks a tranquil space for inspiration, information gathering, and trip planning, and values aesthetics and the inspirational impact of colour. The outcome is an eclectic, youthful, and cheerful decor scheme, meticulously selecting colours for their specific usage and ambiance. Our goal was to create the perfect intimate retreat—a haven for rejuvenation, organisation, and contemplation upon each return home.
A Colourful Living Room for Planning Your Next Adventures
Two uses and two colours: Carta da zucchero and Oceano hues define the feel of the two zones in this living room, each evoking the tranquillity of the sky and sea. The rationale behind this choice was to create an atmosphere of calm and serenity, ideal for both relaxation and focused concentration. This choice also divides the space into separate zones: one dedicated to relaxing and another, the wall unit, designed for working. Essential elements include a comfortable sofa for daydreaming about new destinations and a home office setup to capture and develop fresh ideas.
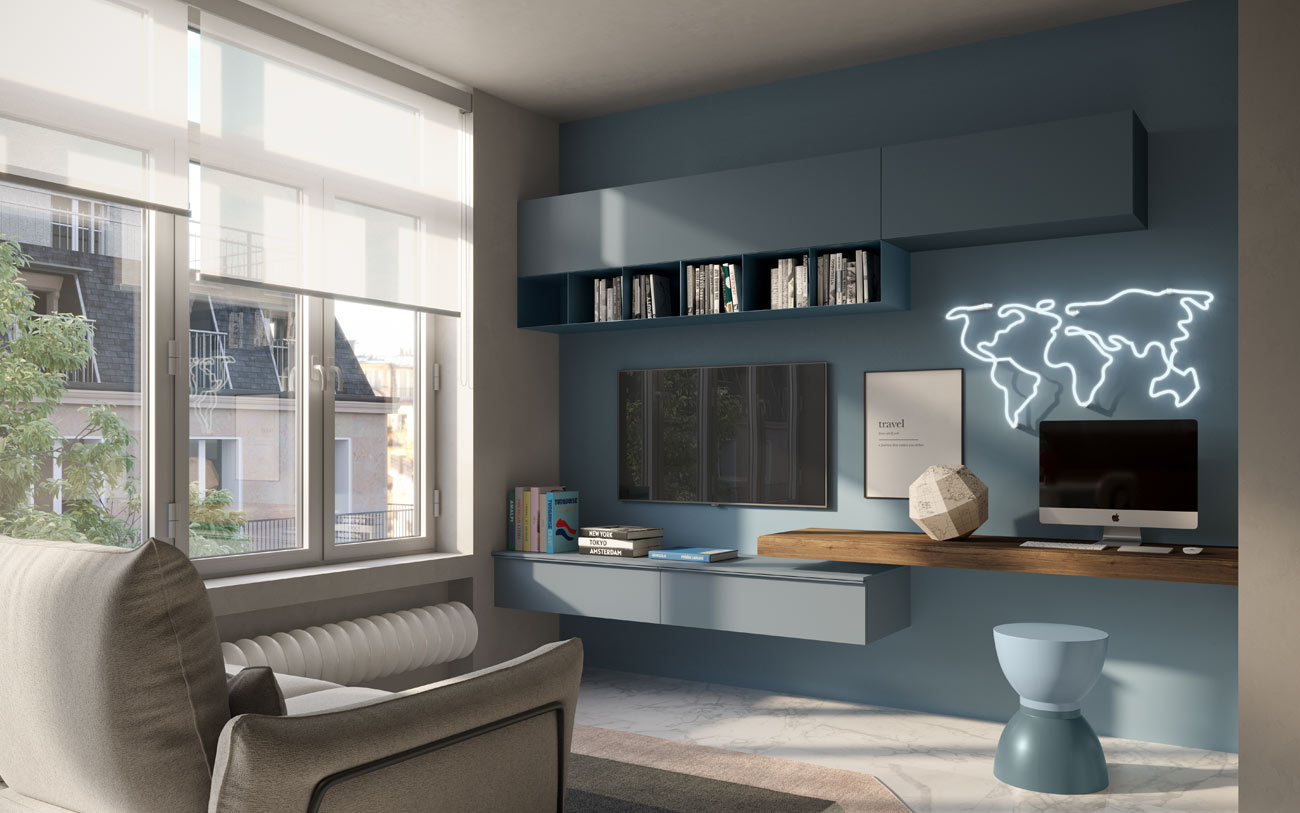
The suspended living area is divided into two distinct zones, carefully differentiated by their respective functions. One side features a worktop, while the other side accommodates the TV, bookcases, wall cabinets, drawers, and the Nuvola sofa—a perfect spot for dreaming of future destinations. Completing the setup is the Monolith One, doubling as a stool that complements the Carta da zucchero and Oceano colour palette. This area has just about everything: space for books, notes, and especially for writing articles about the latest global adventures to share with the community.
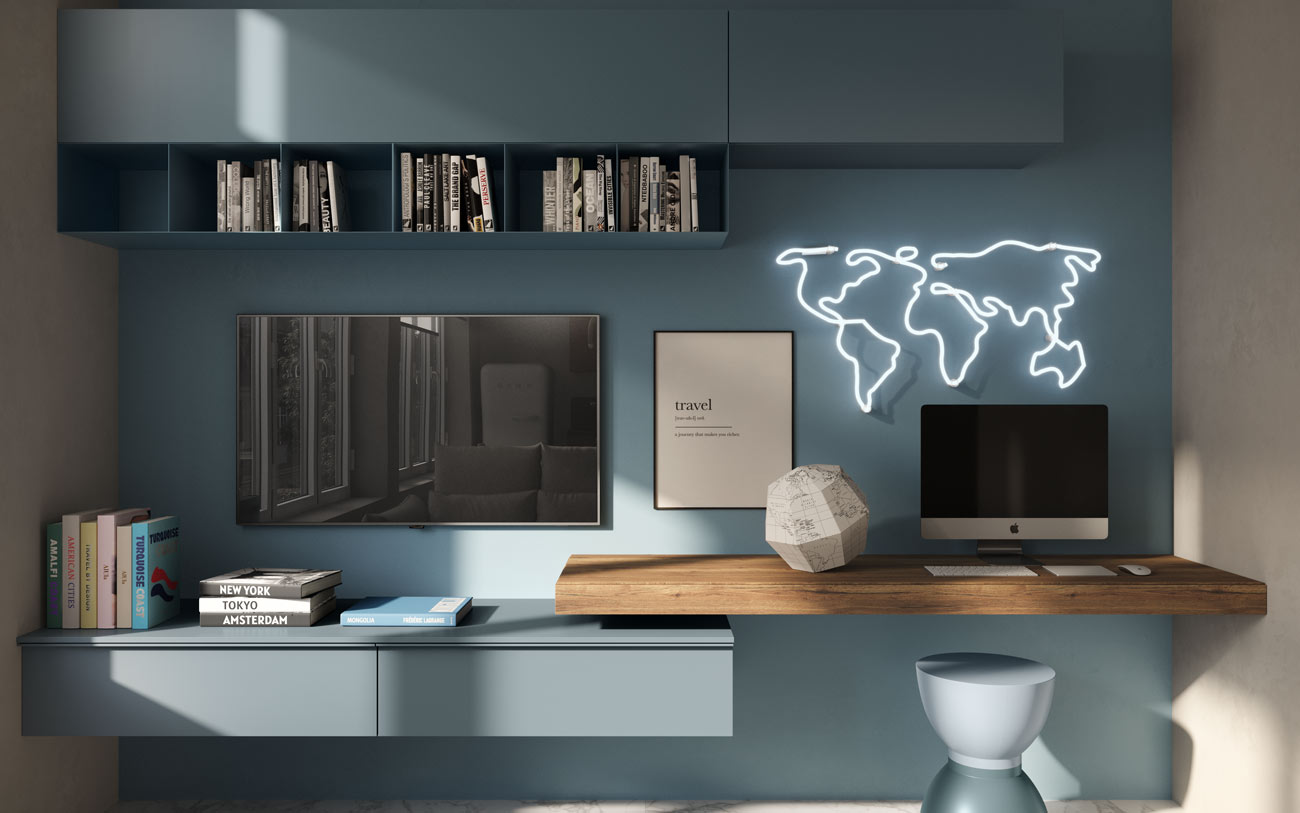
A Compact Kitchen for a Studio Apartment: Stylish and Dynamic
What should a kitchen look like for someone who is rarely at home and cooks sparingly? Simply being attractive and functional isn’t sufficient. At the client’s request, we emphasised colour in the kitchen, somewhat moving away from minimalism. We were inspired by Pantone 2024: Peach Fuzz, a very popular choice among Gen Z, who are highly attuned to emerging trends in interior design.
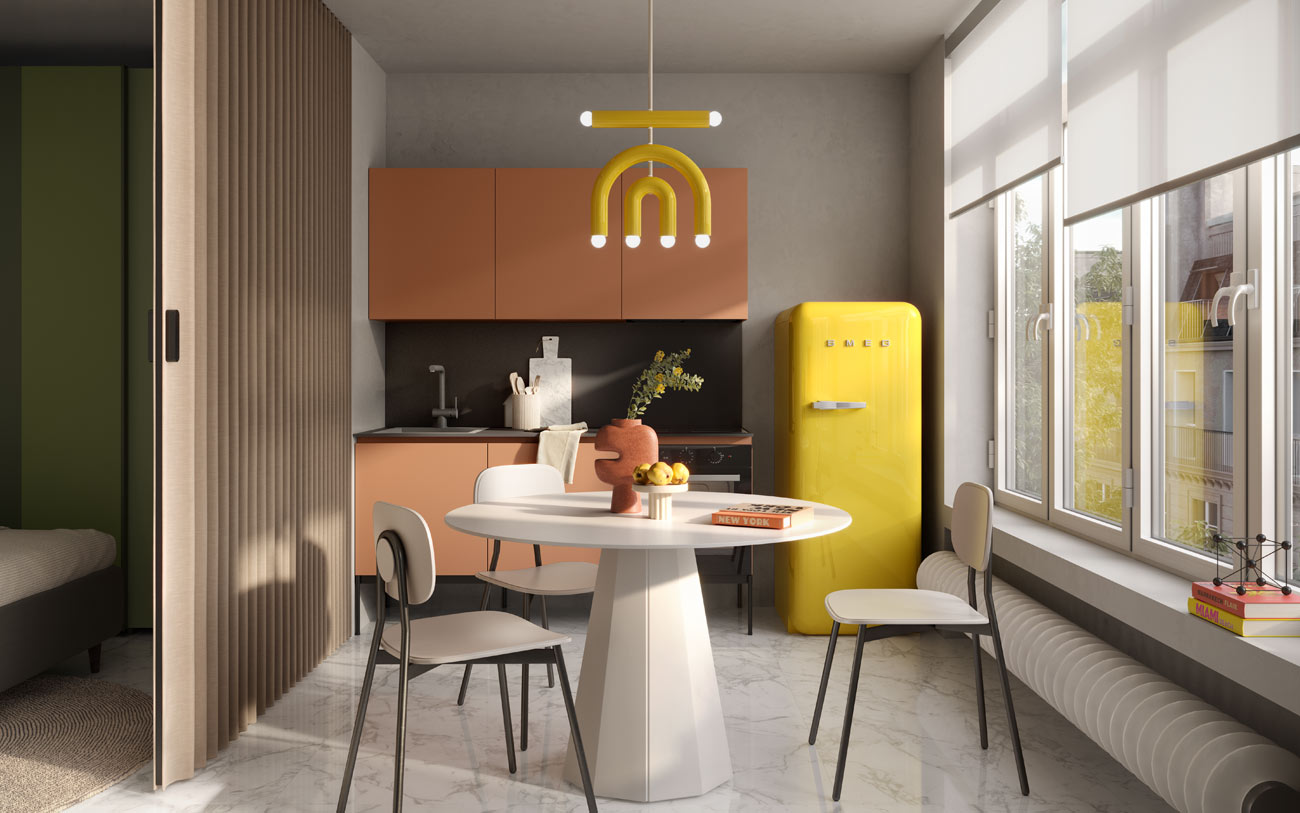
Next came the functional aspect: even small kitchens need to be practical, equipped with all essential elements despite being compact — from storage for pots, pans, and dishes to electrical appliances. In this meticulous 180 cm configuration, the kitchen we’ve designed has it all. We chose warm and playful colours because they are directly connected to emotions and energy, vital for sparking imagination in the kitchen and for experimenting with new recipes inspired by travel discoveries. The cabinets, featuring elegant feet instead of a traditional plinth, adds to the kitchen’s lively appeal.
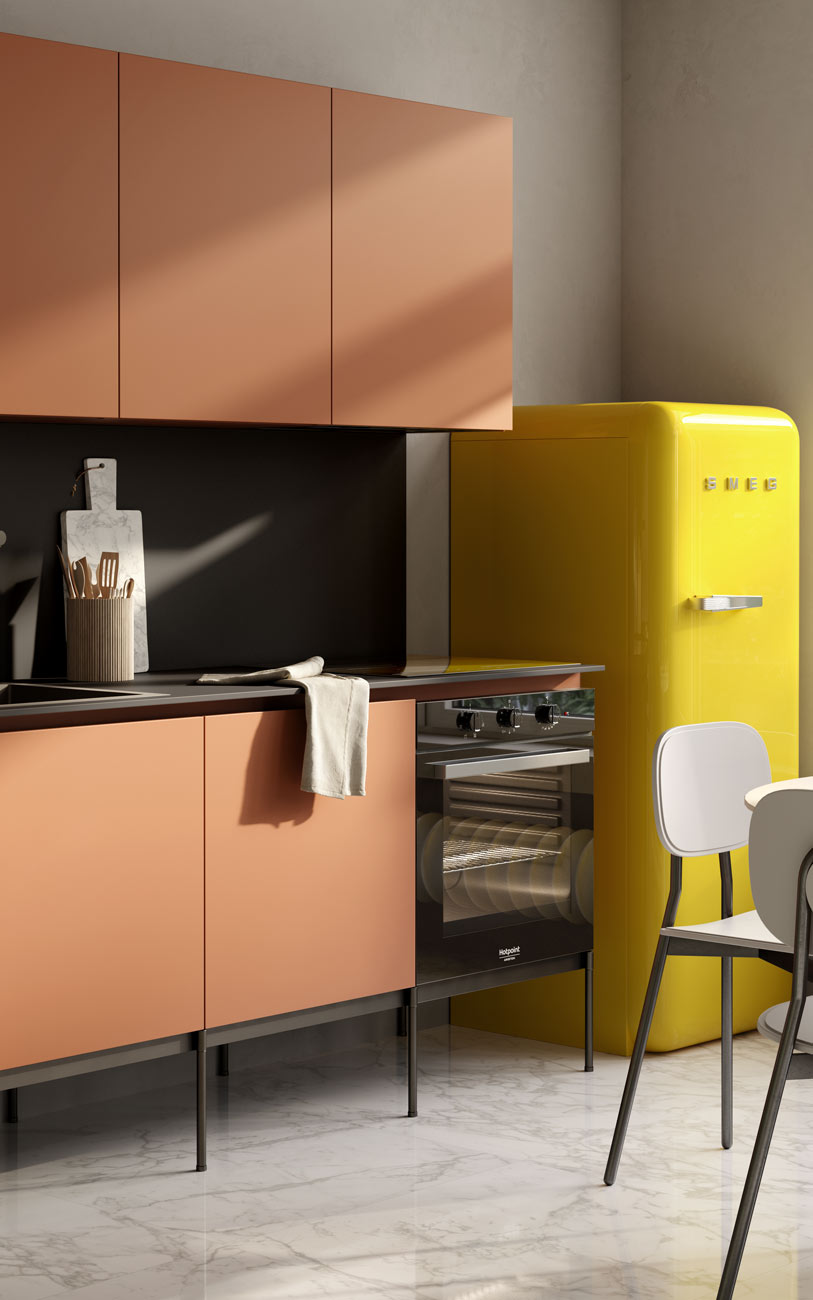
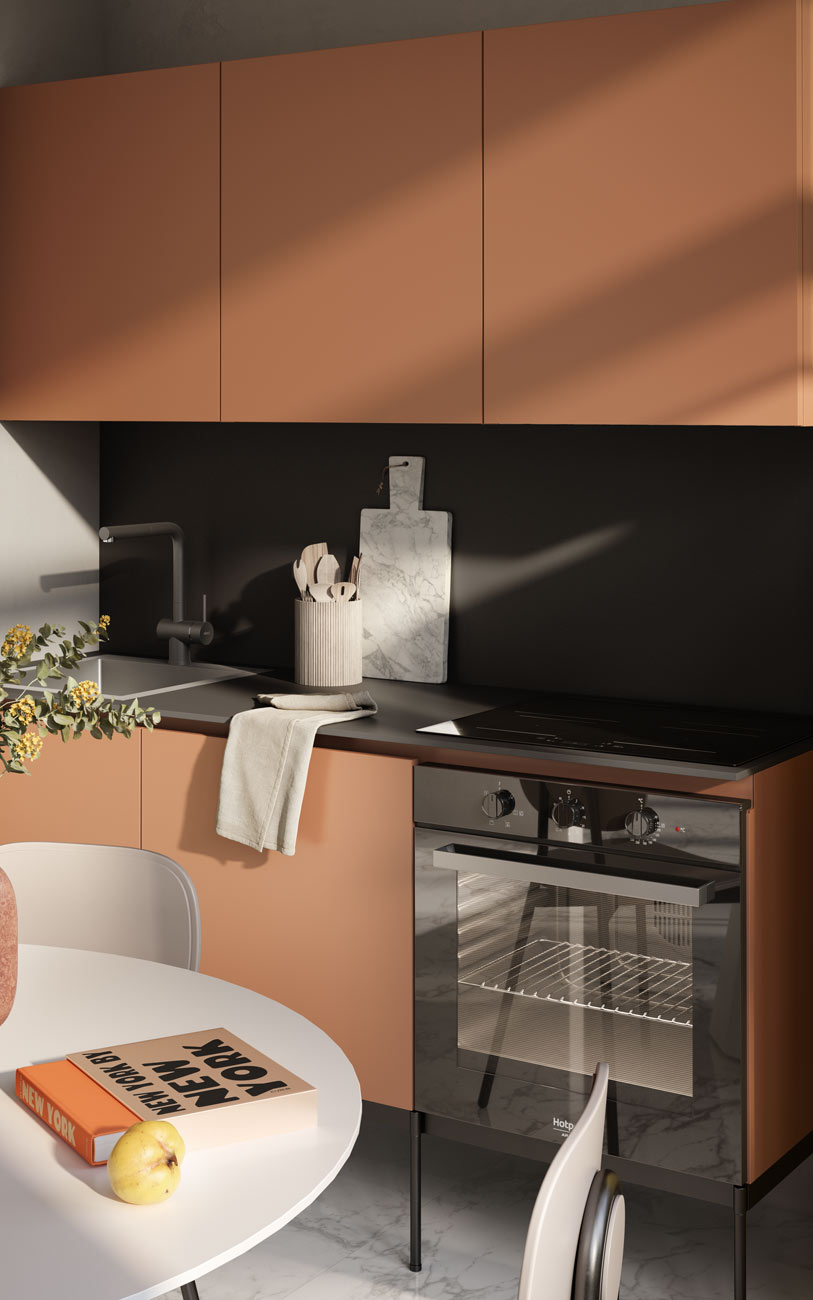
The doors in orange tones (RAL lacquer) complement the elegance of the Nocturno project stoneware countertop, contrasting with the bold yellow of the trendy refrigerator. Moving to the dining area, the tones transition to softer shades, eventually settling into pure white. Here, the Dix table from the Connubia collection, featuring a sheet metal base and lacquered top, complements our Dorian chairs.
The Green Bedroom: Where Rest Reigns Supreme
The sleeping area in this studio apartment doesn’t go unnoticed thanks to its customised colour palette meticulously designed for comfort and quality sleep. The decision to lacquer the wardrobe doors in various shades of green selected from the RAL palette aligns perfectly with this goal, as do the matching items of furniture, including the bed and bedside table.
Due to space constraints, the doors slide shut to maximise the distance between the bed and the wardrobe. This choice not only saves valuable centimetres but also enhances the aesthetic appeal by highlighting the symmetrical striped effect of various shades of green from dark to light. Our Sommier double bed with storage offers additional space for storing household items, which is always handy in such settings. As a bedside table, we chose the Monolith One in Timo and Oliva, perfectly complementing the room’s colour palette.
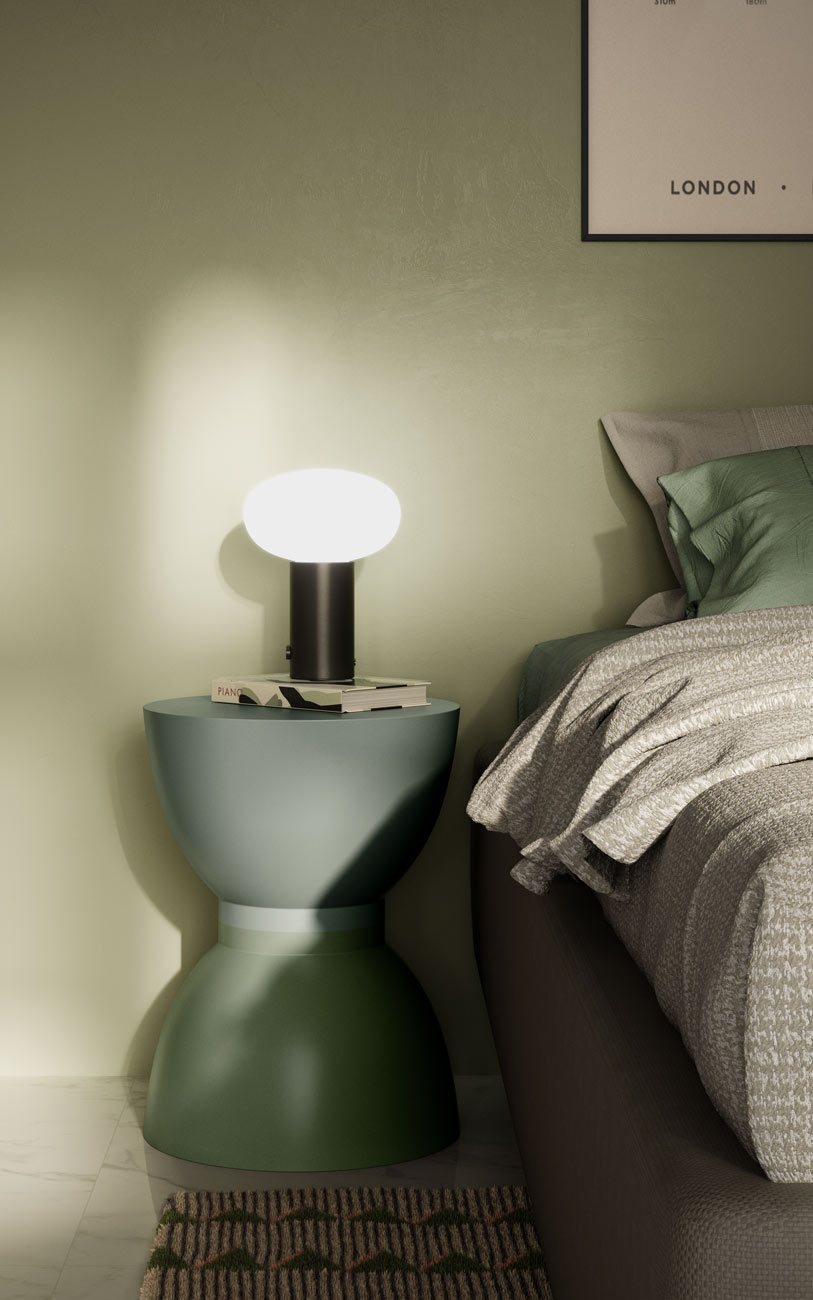
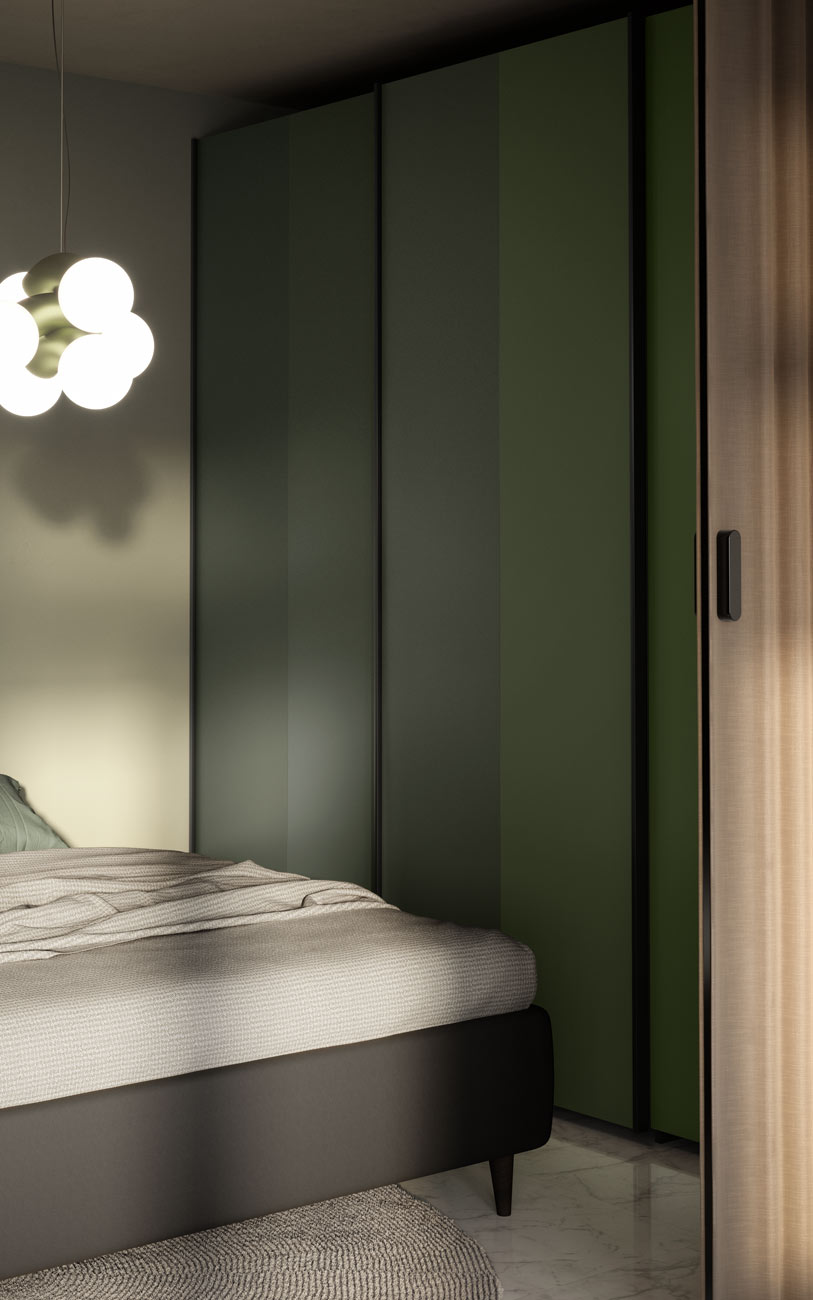
Similar to the Urban studio room, there is no classic door here; instead, a sliding fabric door is employed. The corrugated panelling formed by this approach runs alongside the bed, serving to isolate the room during rest or cooking to prevent unwanted odours from reaching this area of the home. This choice promotes fluidity and views small spaces as a cohesive unit, albeit with careful consideration, acknowledging each room’s distinct needs and functions.
Outfitting 38 Square Metres for a University Assistant
Our third furnishing project for a 38-square-metre studio apartment is tailored for a university assistant who expressly stated their desire to create a space dedicated to intimacy and relaxation rather than work.
“I would like everything to have its own space in this small room, without overdoing it with furniture and keeping everything to a minimum. I prefer made-to-measure solutions that reflect my taste and needs, to give all areas the right amount of breathing space”.
Therefore, we combined two styles, drawing on the emphasis on functionality and minimalism, aligning closely with the customer’s preferences. This fusion blends the practical and utilitarian aspects of Scandinavian design with the no-frills charm of Japanese aesthetics, now commonly known as Japandi.
The solutions created are all made-to-measure and space-saving, so as not to clutter the rooms. The palette is cosy and neutral, favouring light wood tones, interrupted in some cases by the complementing Bianco details.
A Hidden Gem: A Compact Kitchen with a Secret
This studio apartment kitchen maximises space with a custom corner model, using the width of both walls and the corner for extra space. The back wall units house the cooking area with sink, hob, and oven. Next to it sits an integrated full-height refrigerator, cleverly concealing a hidden gem. This special module, designed specifically to address space challenges in our collection, takes centre stage here. It cleverly conceals a dedicated utility area, complete with shelves and integrated LED lighting for added functionality.
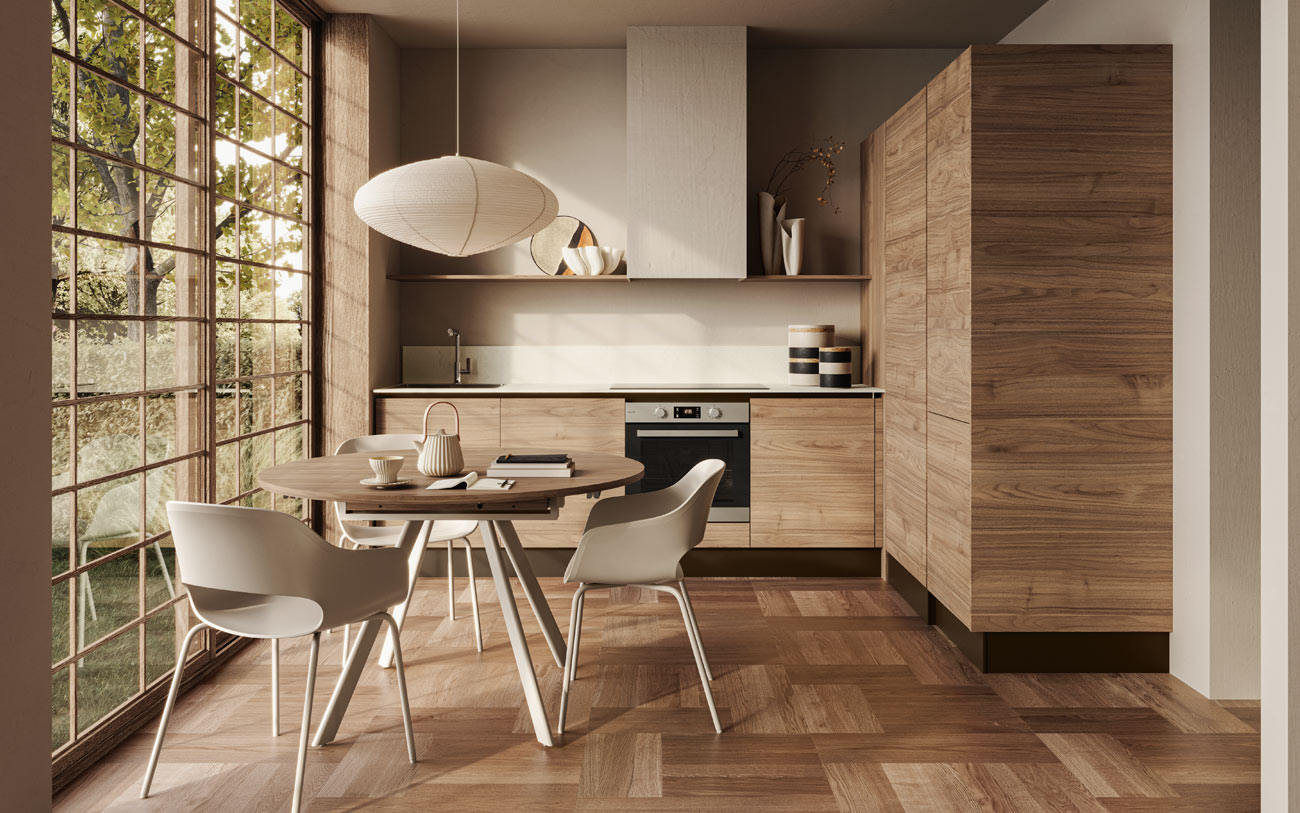
But wait, there’s more! Open the door to discover a practical open pantry, ideal for storing your prized wine collection away from light. The finishes embody the essence of Japandi style, seamlessly blending the decorative and cosy essence of Noce biondo wood with the Bianco creta stoneware countertop and backsplash, extending to the Caffè coloured plinth, which we also find in the living room.
The dining area is furnished with our Sole extending table (Ø 120 – H 75 cm), featuring a light walnut top and a white metal frame, along with Shona chairs in Bianco.
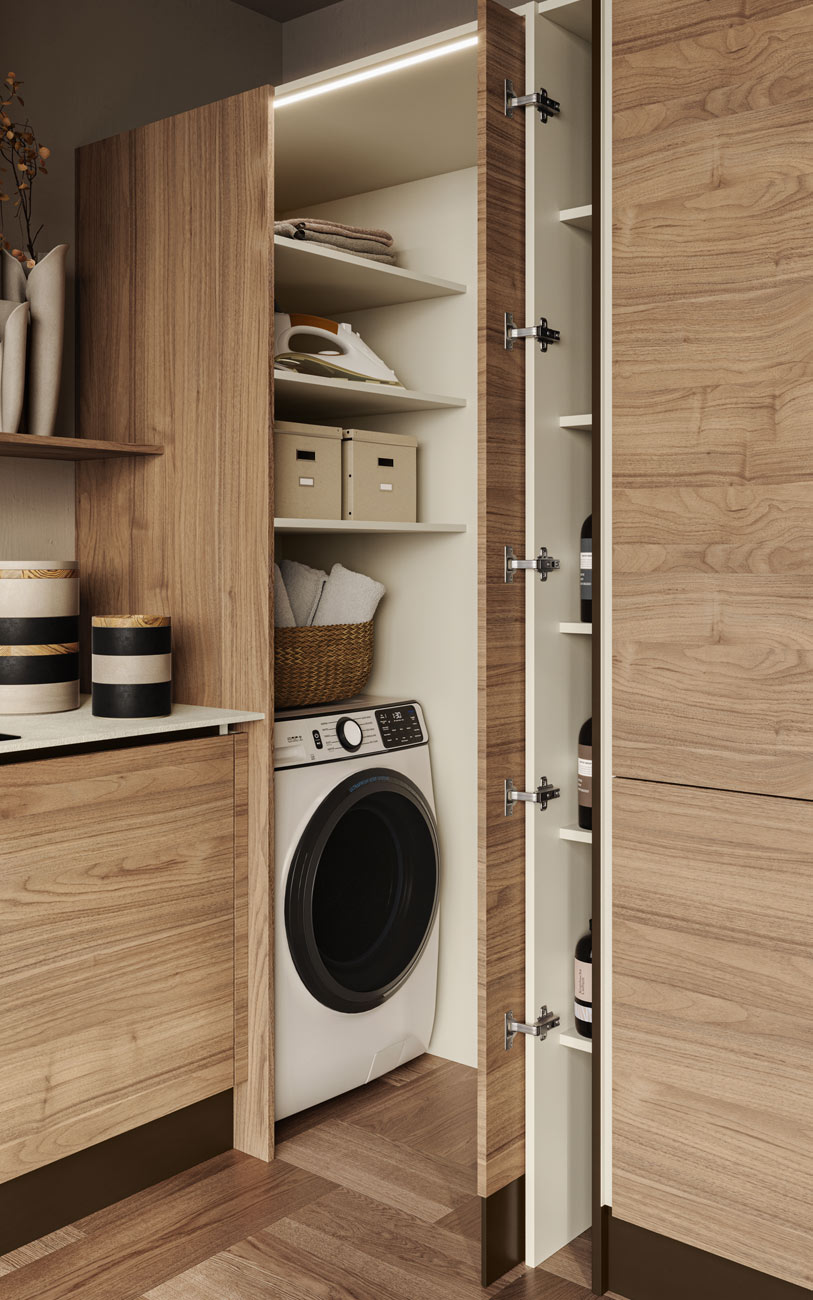
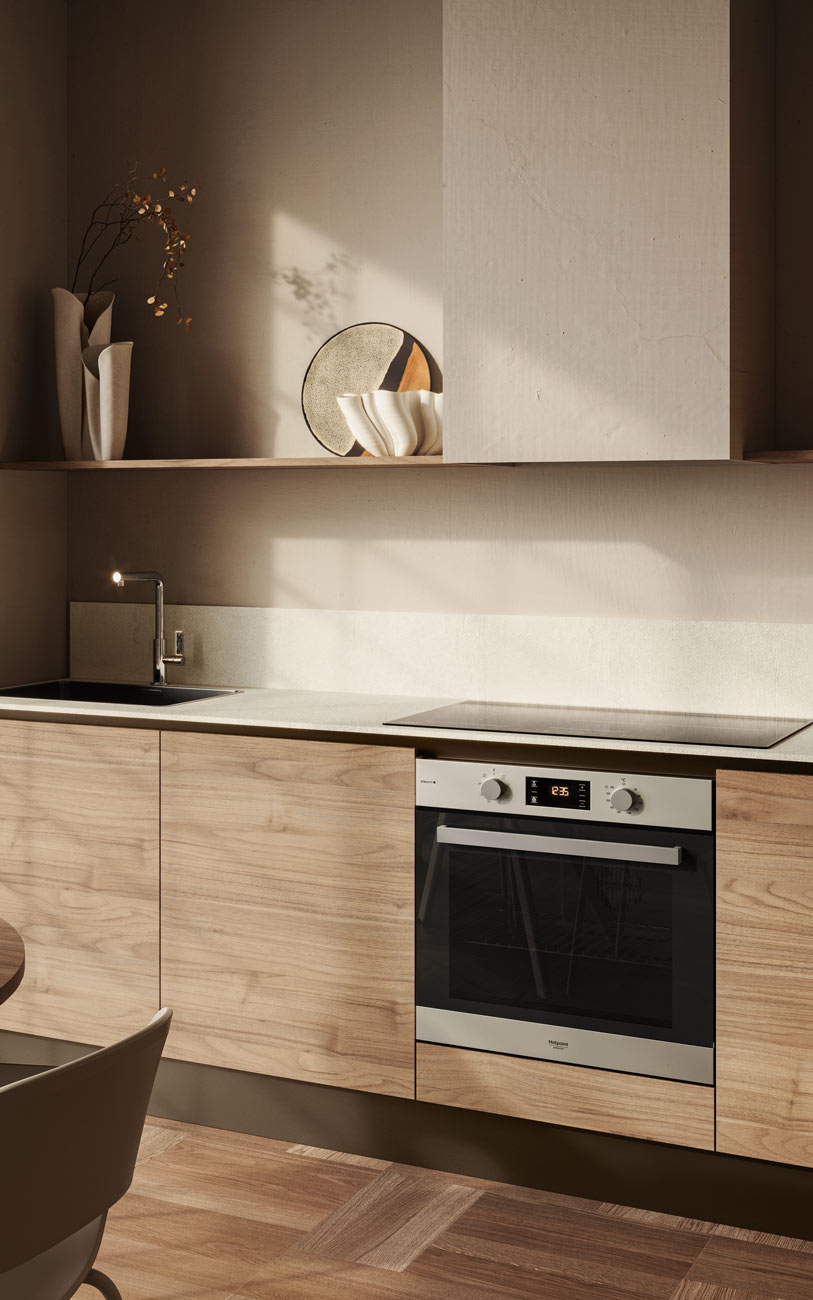
Living Room: One Item of Furniture, Ample Space for You
The sideboard and sofa take centre stage in this part of the living room, with plenty of open space left in the middle. The main item of furniture is positioned along the wall opposite the kitchen, leading towards the sliding door that separates the bedroom.
The modular sideboard we’ve designed, featured in our catalogue in numerous combinations and customisable sizes, offers both open and closed compartments. It’s perfect for storing a wide variety of items inside or for stashing books you’ve been reading, heirlooms, and design pieces on top.
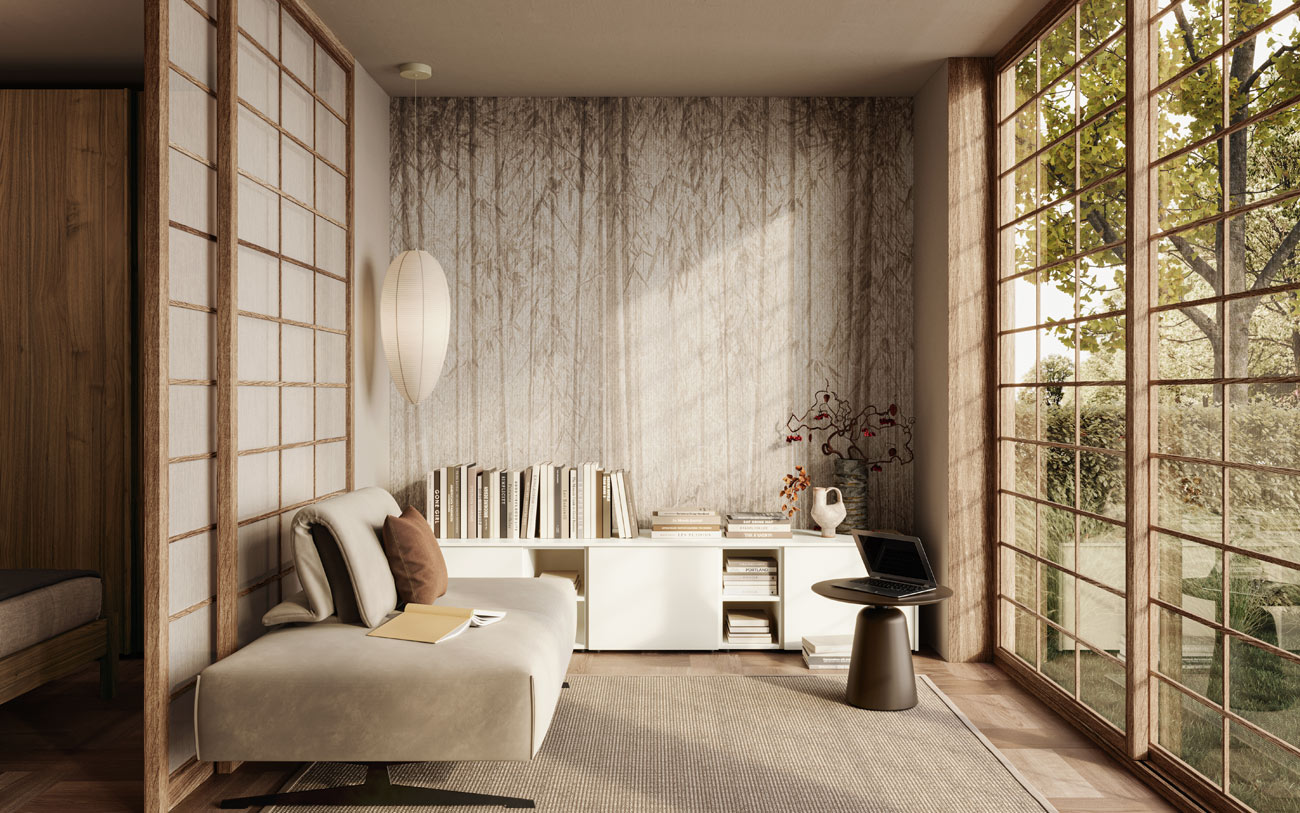
The sofa is positioned facing the large window to provide moments of peace and relaxation for its owner after a day’s work. The compact design, seating two at 175 cm, ensures it fits perfectly in the room. Its free-standing backrest can be moved according to the time of day and use. We purposely chose a frameless design to create an open and spacious feel. Our Smurf L coffee table in a Caffè lacquer finish complements every moment of comfort in this living room.
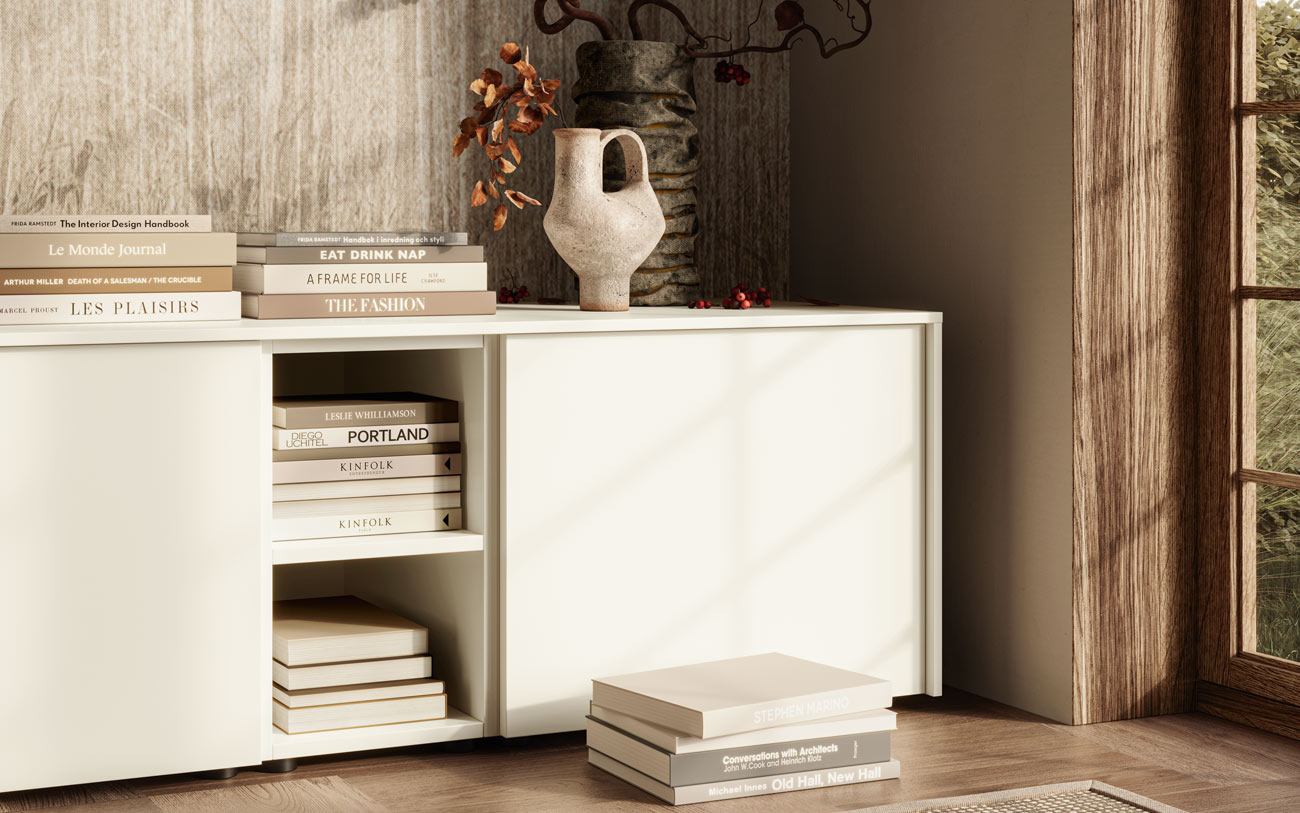
Japandi Bedroom: Two Tones for a Calm and Cosy Retreat
Back in this room, with its charming and warm, cosy atmosphere, Noce biondo takes centre stage, adorning everything from the wardrobe to the bedside tables. The wardrobe consists of three large 90 cm sliding doors, with an aesthetic intensity and finish that complement the bed and suspended bedside tables. The decision to use sliding doors is deliberate and perfectly suits the space optimisation needs of a studio apartment, eliminating the need for extra space between the frame and the bed.
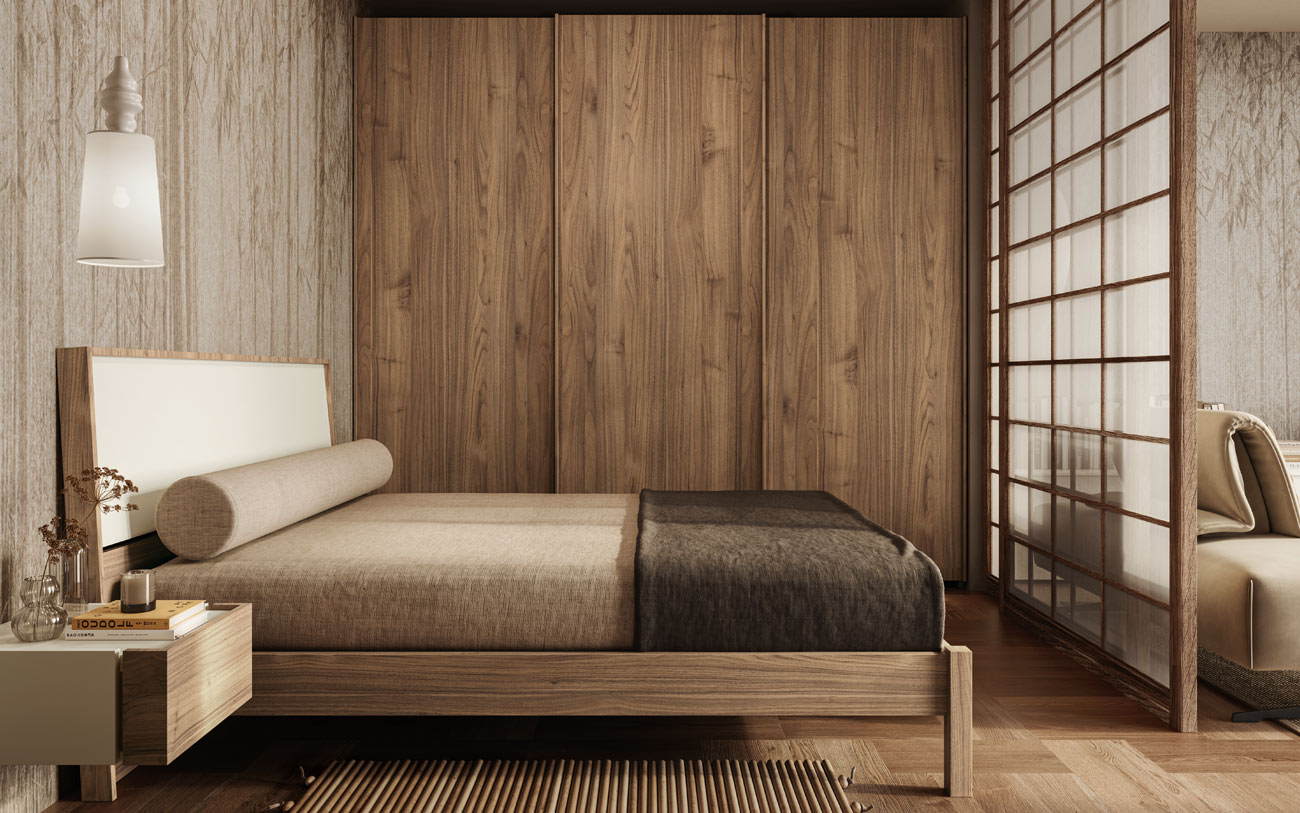
The double bed, our Polo model, contrasts the warmth of the wood with a Bianco latte headboard. We used the same combination for the Medea bedside tables, with Noce biondo fronts and Bianco latte frames, which are intentionally suspended to maintain an open and spacious feel in the room, avoiding overcrowding.
These choices seek to preserve a minimalist form and a distinct aesthetic integrity inspired by the Japandi style, ensuring furnishings that align perfectly with the customer’s preferences and personal tastes.
Here again, a sliding door separates this space from the rest of the apartment, reinforcing our design approach across all three types of furnished studio.
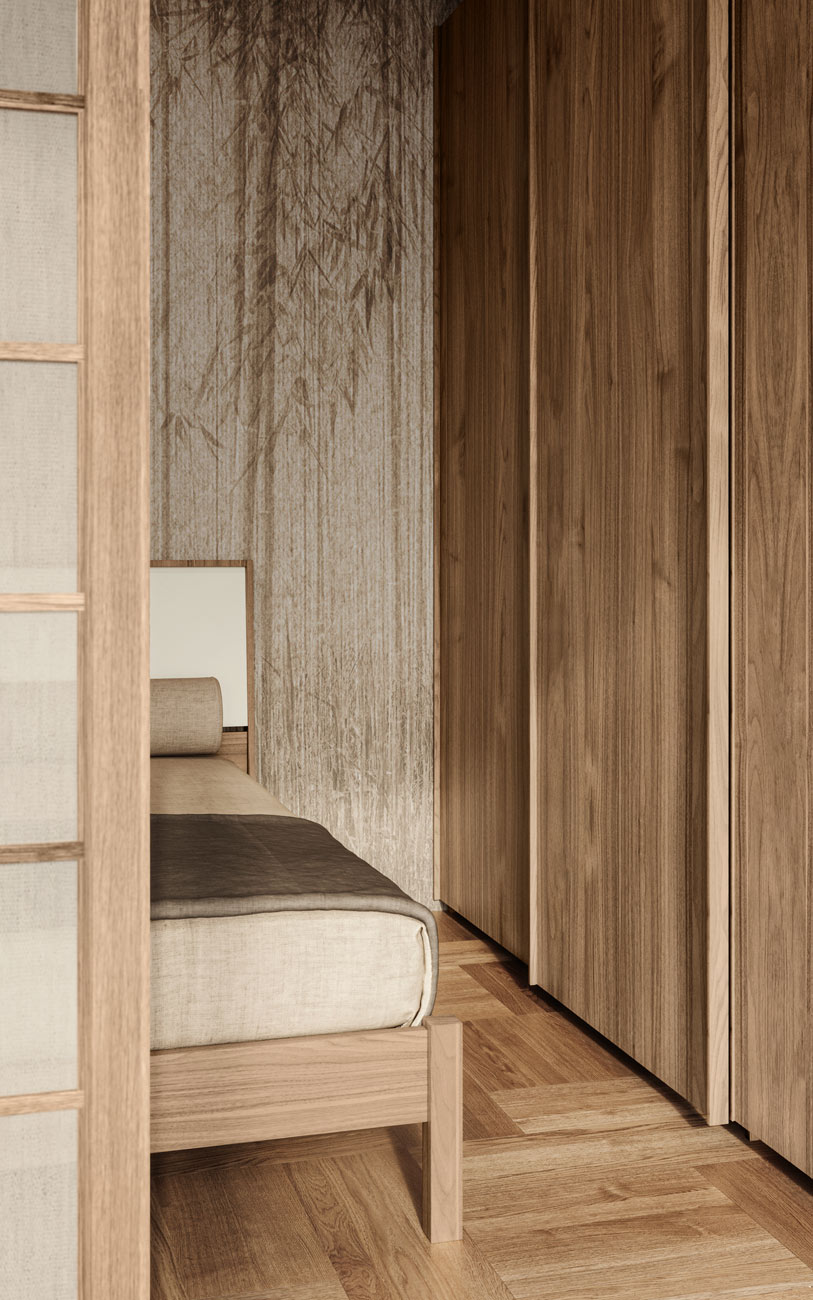
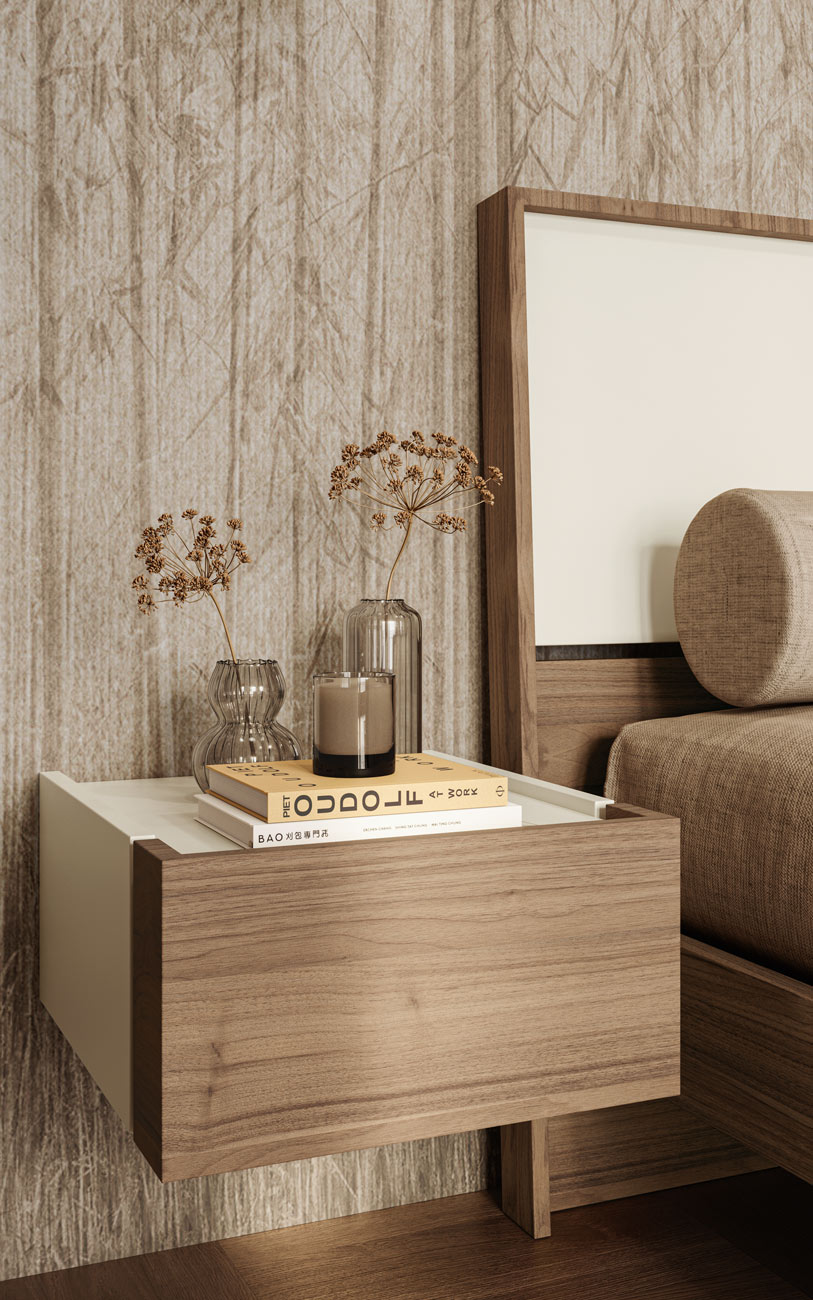
Do you want help solving your space problems? Contact our consultants.

