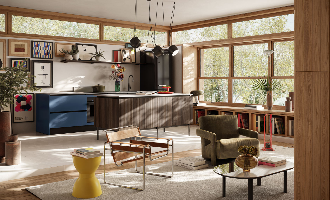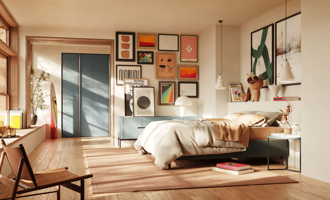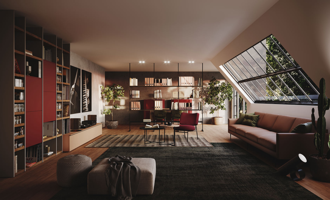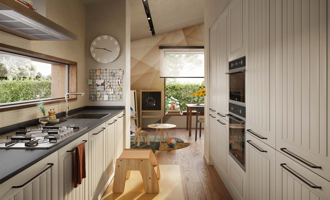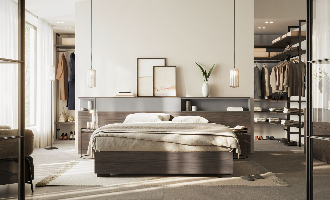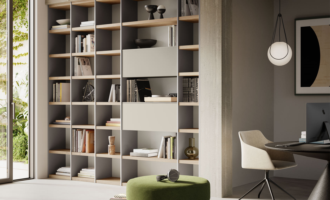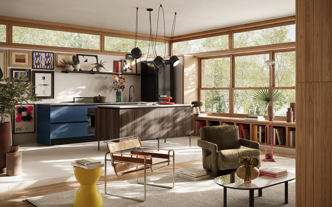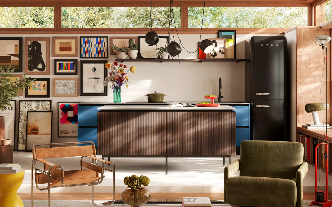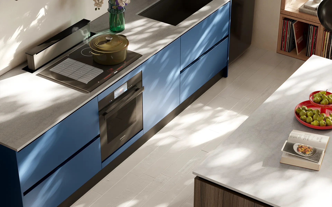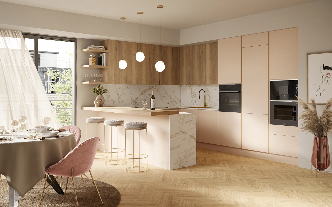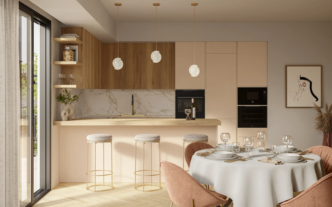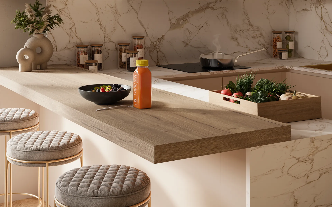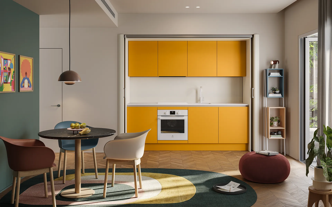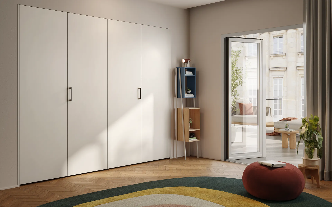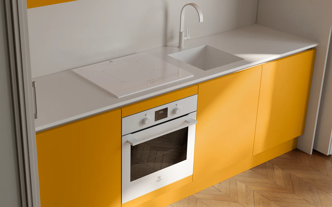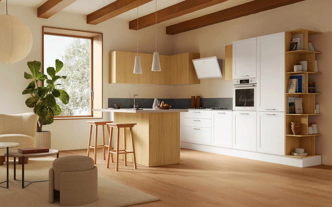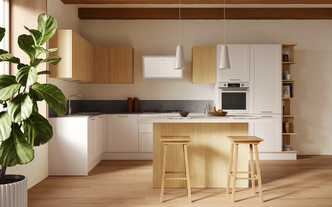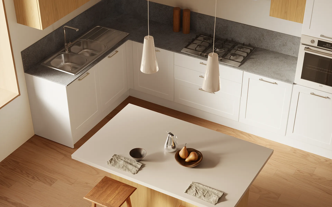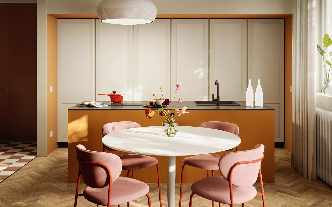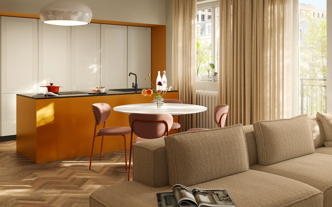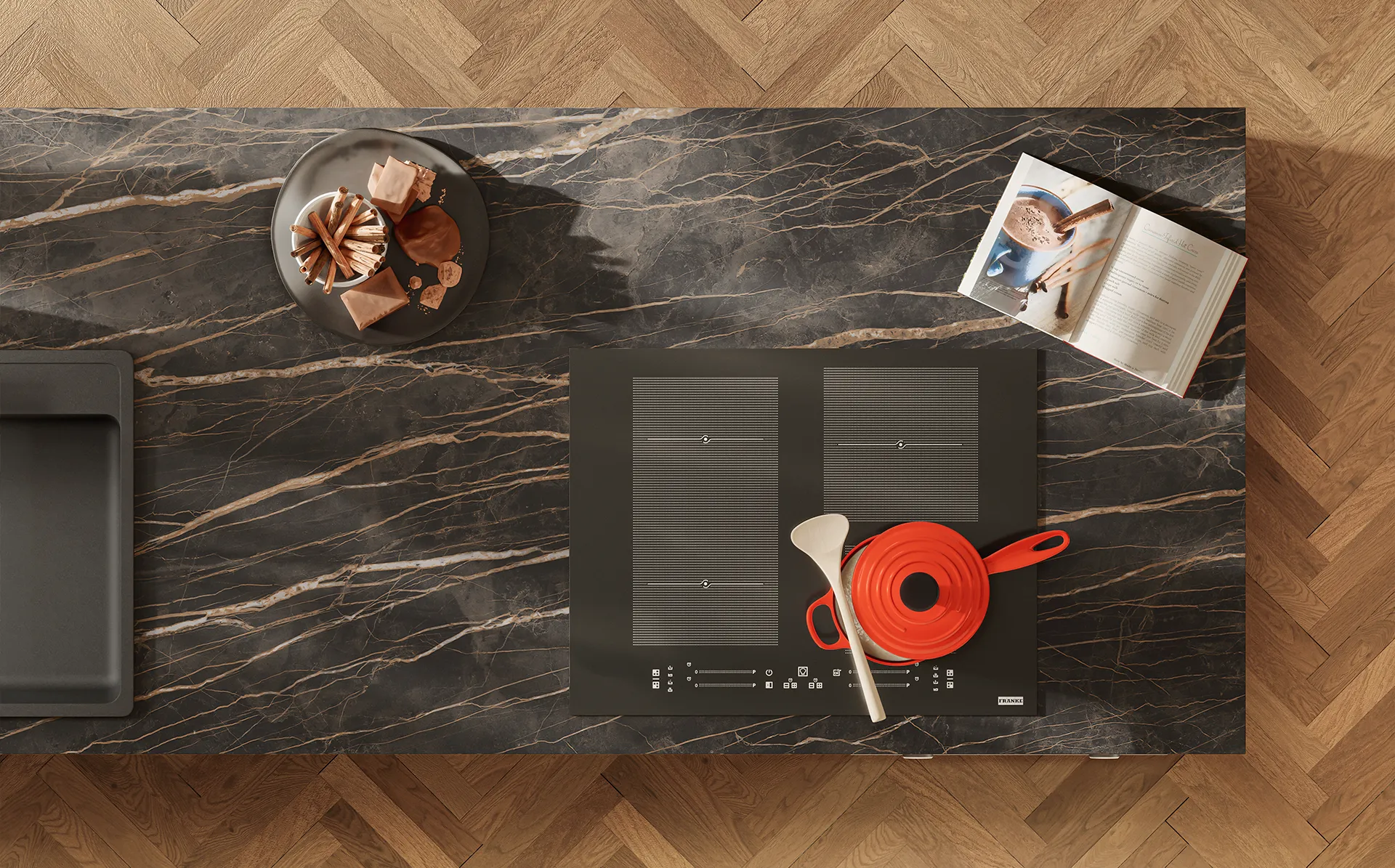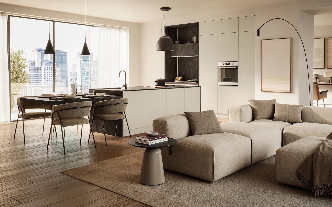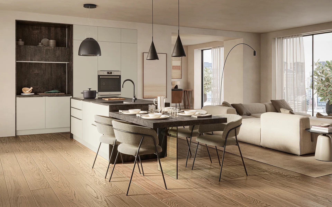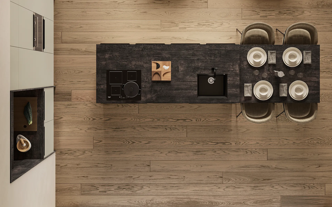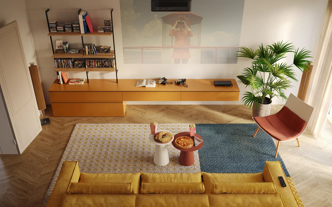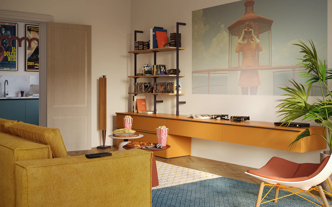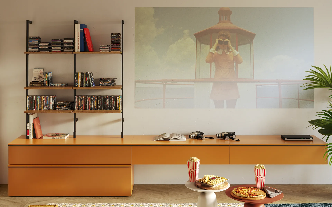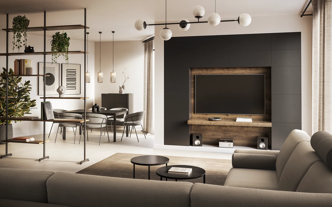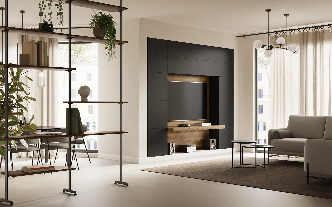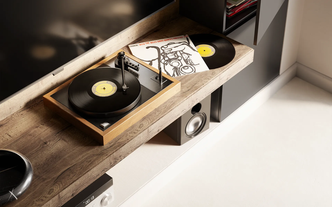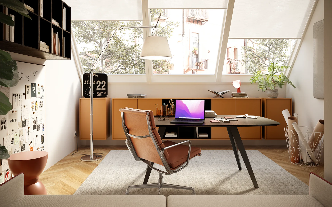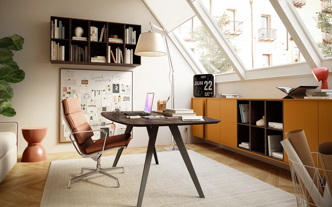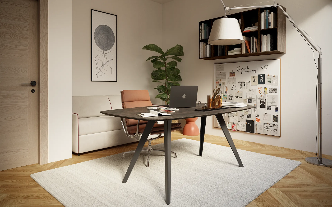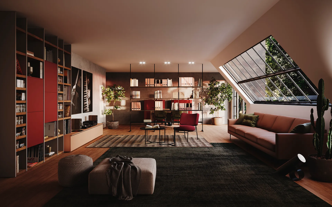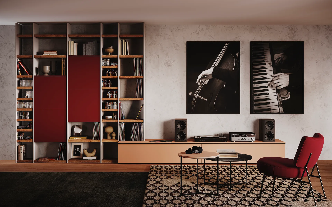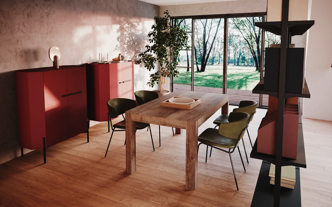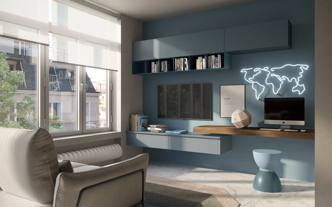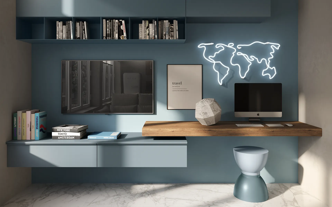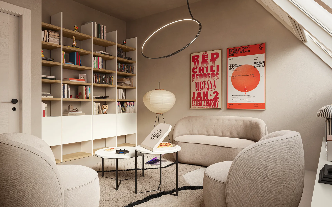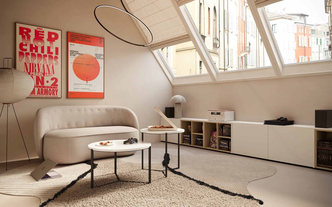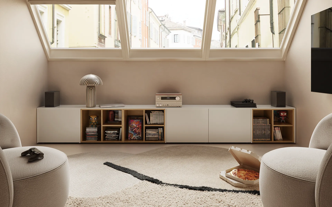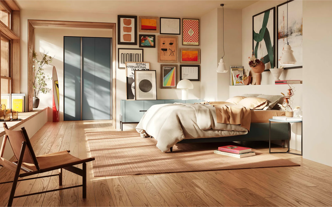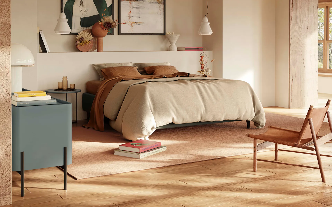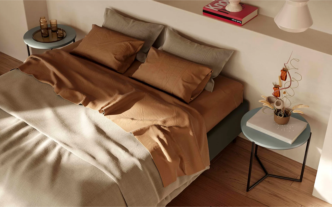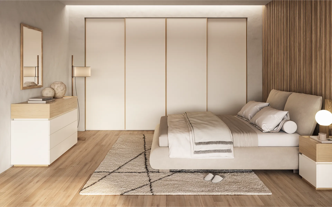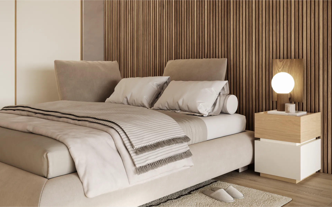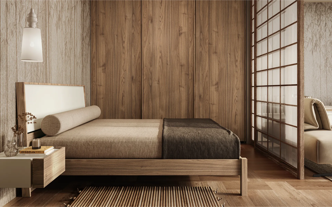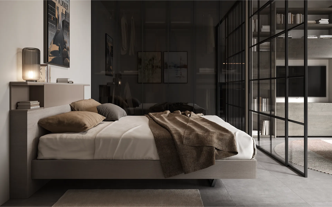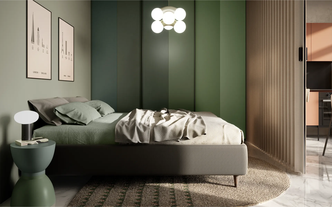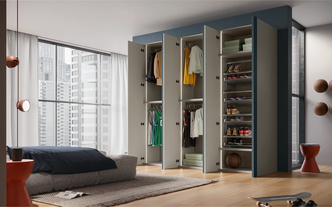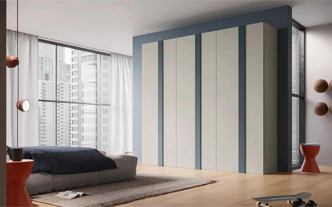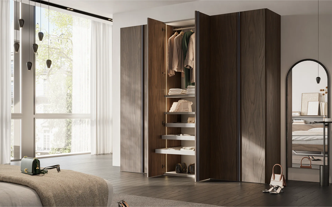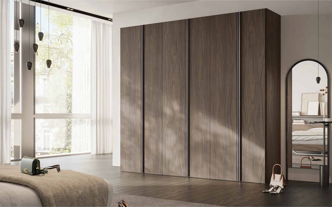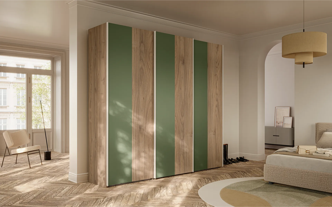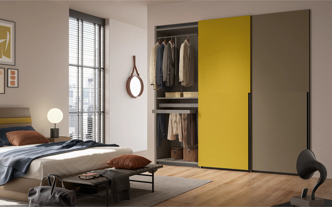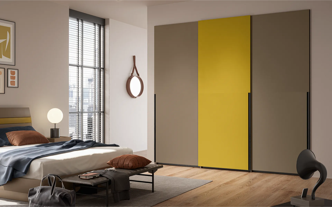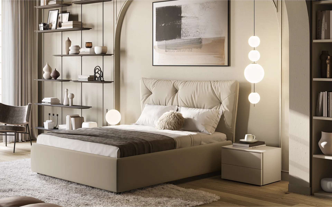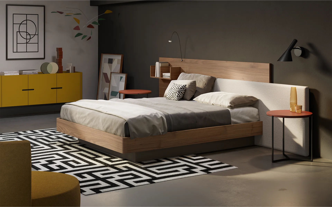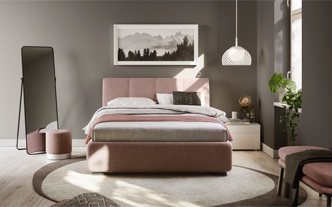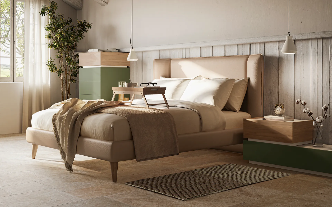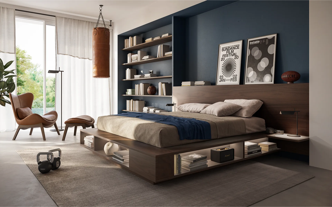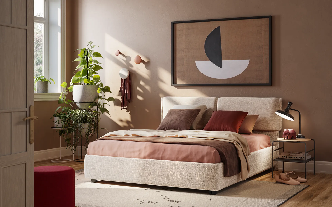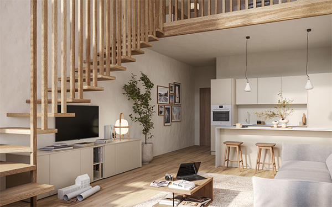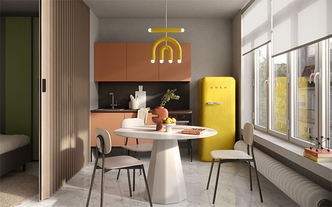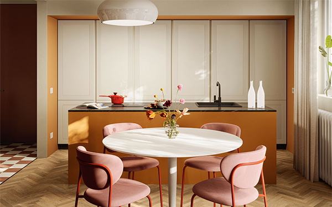Malta
Your Pensarecasa showroom in Qormi.
We’re here to help you choose the best furnishing solutions to suit your needs. Our team will create bespoke furniture proposals that reflect your style, customising them to fit seamlessly into your space and suit your personal taste.

Italian products to furnish your entire home according to your personality and passions.
Antonino Perrone
Point of sale manager
Be Inspired
From a Chair to Your Dream Furniture Project
We can help you select the perfect furniture, whether it’s a single item or designing multiple rooms in your home. A dedicated furnishing consultant will guide you through every step: from the initial informal discussion where they listen to your needs and understand your lifestyle, to interpreting your tastes and integrating them into a cohesive plan, all the way to selecting and delivering the furniture of your dreams. Our goal is to bring your unique project to life, alleviating your concerns and assisting you during this important, sometimes challenging process. We will create home furnishings that precisely match your individual requirements in terms of both style and functionality.
- Customised projects
- Personal furnishing consultant
- New product previews
- Customised payments
Project Portfolio
Modern Kitchen
Passion for design
The kitchen features a bold palette that combines materials, surfaces, and colours in unconventional ways.
Its design includes an island, offering a modern, flexible, and visually striking layout.
The back wall, extending approximately 3.2 metres, efficiently accommodates essential appliances such as the induction hob, oven, and spacious single-bowl sink. The island, designed to be more compact, complements the kitchen units with its Laminam top in a Pietra di Savoia bush-hammered finish.
Home restaurant kitchen
Inspired by her new home restaurant venture, a customer asked us to redesign her kitchen to create a welcoming space for hosting customers from around the globe. The design reflects the owner’s tastes and personality while ensuring practicality and functionality.
Pop-up mini-kitchen
Character and functionality in 2.4 metres. A kitchen designed for a one-bedroom apartment inhabited by a single person who spends little time at home, doesn’t cook or use the kitchen much, and prefers to try out the latest takeaway with friends.
Nordic inspiration
We designed this kitchen inspired by a style that has been a favourite and most popular with our customers for years now: Nordic style. The design centres around three key finishes: Nordic oak for warmth and cosiness, Bianco to balance the essence and add lightness, and Pietra Serena for a “natural” aesthetic on the countertop and splashback.
Two-tone kitchen: not just beautiful to look at!
The kitchen features two main elements: Bianco opaco in the tall unit area and Cachi on the island. In this area, the columns boast clean-cut shapes and precise geometry. Meanwhile, the worktop and appliances are situated on the island, where a Cachi lacquer complements a Laminam Noir Desir countertop featuring subtle orange veins.
Luxury project
This kitchen embodies contemporary style by integrating living, cooking, and dining areas seamlessly. Elegance and refinement guided the design, enhancing the open space concept.
The space is reimagined with two blocks that play on vertical and horizontal dimensions, creating a dynamic interplay of voids, solids, and varying thicknesses. The design harmonises matt lime and burnt wood finishes to create a cohesive composition.
Day Zone
Colorful decor in a cosy living room for cinephiles
We crafted a haven for film fans in a square room. Despite the limited space, we devised two solutions that align with our customers’ passions: replacing the television with a projector and installing a wall-mounted bookcase with drawers to maximise space efficiency.
Small metropolitan living room
In an L-shaped living room in a city centre apartment, framed by large windows on two sides, we curated an atmosphere, materials, and colours typical of metropolitan-style furnishings. The idea was to create a small open space where two of the most important and popular areas of any home converge: a relaxation zone and a dining area for shared moments at the table and beyond.
Maximum concentration: a loft study!
The loft can serve as an excellent space for work, study, or even hosting customers. Considering this fairly standard request, we create bespoke furniture to transform the loft into a fully functional graphic designer’s studio and office, with a little extra something.
A lounge that champions passions
We created an open-plan living area for a couple passionate about music, divided into two areas by our floor-to-ceiling bookcase. This design serves as an intimate space for enjoying albums by their favourite musicians and doubles as a dining area with an extendable table, perfect for hosting guests.
A colorful liging room for planning your next adventures
In a studio home to a travel blogger, we created a living room that blends relaxation and workspaces. The design centres around two colours, Carta da zucchero and Oceano, which naturally convey calm and serenity chosen to promote tranquillity and concentration.
Relax in the loft
Have you ever dreamed of having a private space separate from the rest of the house, dedicated to your passions and hobbies, enjoyed alone or with company?
Inspired by this dream, we designed a loft space for relaxation and recreation. It features a Nordic-style concept highlighted by a custom-made cupboard with modular modules, complemented by a spacious bookcase that combines open shelves with closed wall units.
Night Zone
The bedroom of your dreams
In this project for a young couple passionate about art and design, we fashioned an eclectic and distinctive bedroom that stands out from the crowd. Featuring our Sommier bed without a headboard, paired with Splice bedside tables and a Curvy sideboard, this room is designed as an ideal sanctuary for restful dreams.
Nordic double bedroom
The design of this Nordic-style bedroom is defined by a blend of three materials and finishes. Panna fabric upholstery on the Bellatrix bed, a Bianco latte lacquer, and Rovere nordico accents on the dresser wardrobe and bedside table come together in perfect harmony, creating the ideal atmosphere for relaxation.
A bedroom fit for a studio
Three projects put their own spin on a bedroom space in the unique and challenging context of a studio apartment, each reflecting the distinct character and taste of their respective customers. Which style do you prefer: Japandi, Urban, or Eclectic?
Wardrobes with hinged doors
Explore our extensive range of wardrobes featuring hinged doors, perfect for those who value the full versatility of modular and customisable designs. Enhance and personalise your wardrobe with a variety of accessories that add convenience to your daily routine. From pull-out shoe racks to sliding trays, our accessories ensure your wardrobe meets your practical needs effortlessly.
Wardrobes with sliding doors
Our sliding door wardrobes ensure elegant aesthetics and optimal functionality, even in compact spaces. Select your preferred style and personalise the interiors of your new wardrobe to suit your needs. Features like removable trouser racks, adjustable shelves, and internal drawers enhance convenience, making your daily life more efficient.
Double beds
Our range of double beds is designed to cater to all our customers’ preferences, whether you prefer minimalist and designer styles or more sophisticated beds with substantial headboards. Explore our complete collection in-store, featuring upholstered, wooden, and hybrid beds that blend both materials seamlessly.
Magazine
What happens when you find yourself furnishing two one-bedroom apartments spanning 45m2; one for a designer and the other for a couple who love art and architecture? In this article, we present both the process and the results.
We’ve come up with three designs to furnish a 38m2 studio apartment, each inspired by individuals with unique dreams, passions, and needs. Despite their differences, they share the goal of personalising their home to reflect their own style.
The internal layout remains unchanged, but a completely bespoke interior design now dominates, where colour takes centre stage and reflects the residents’ personalities.
Contacts
Pensarecasa Malta
Triq Guzé Ellul Mercer – Qormi 2689 Malta
Telefono: +35627024439
Orari
Monday – Saturday
9.00-13.00 e 16.00-19.00

